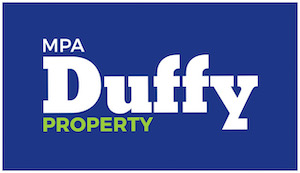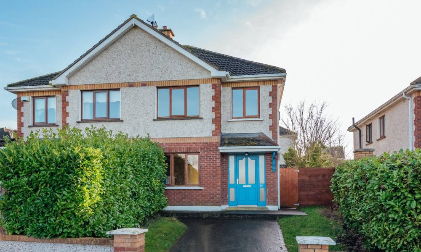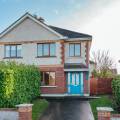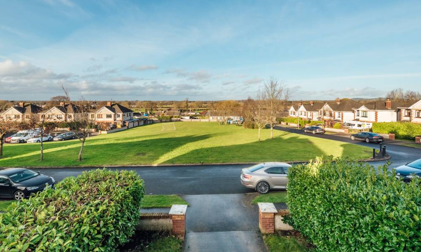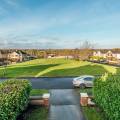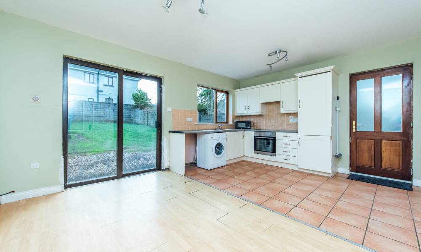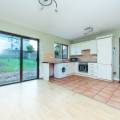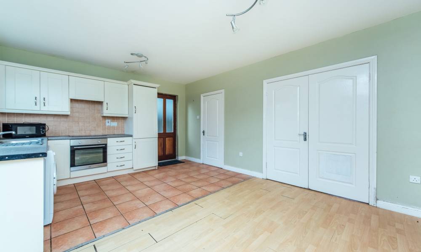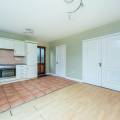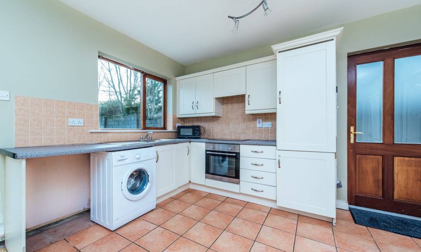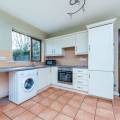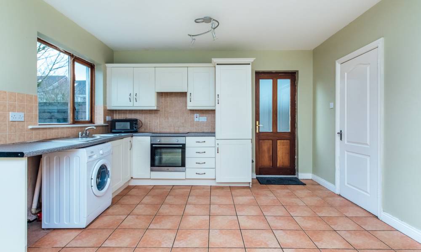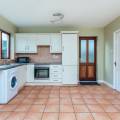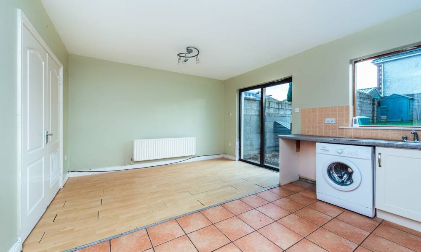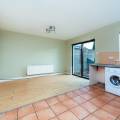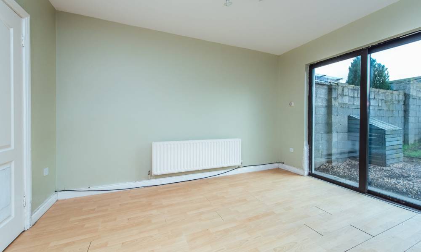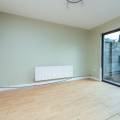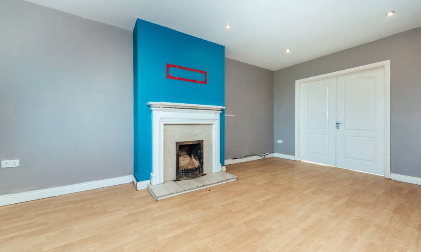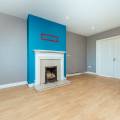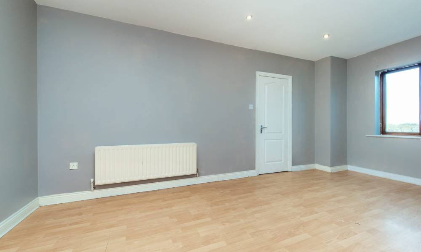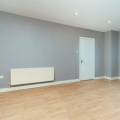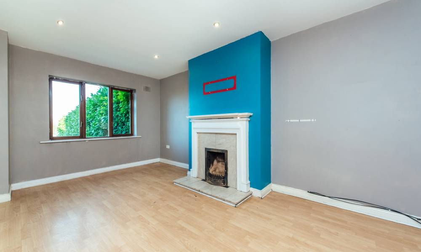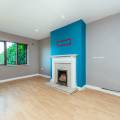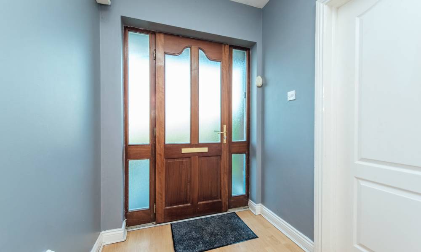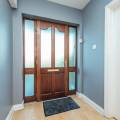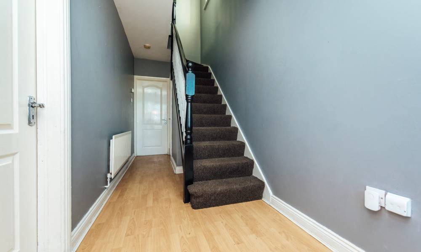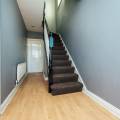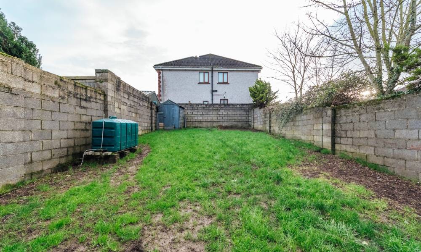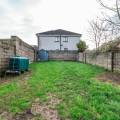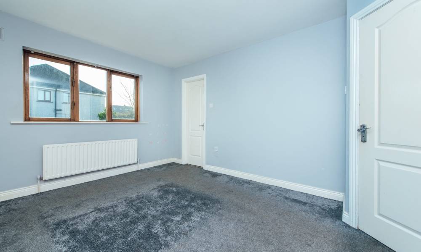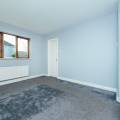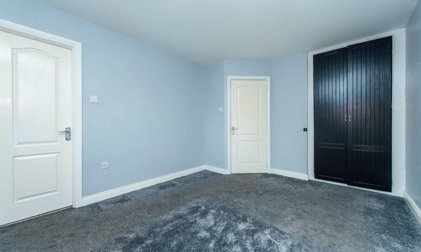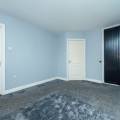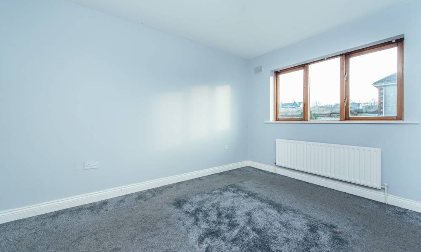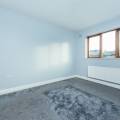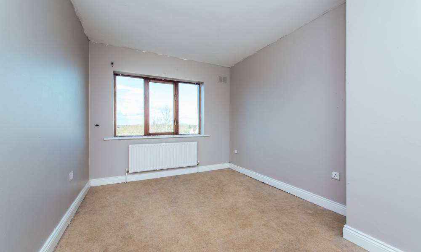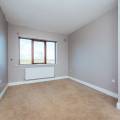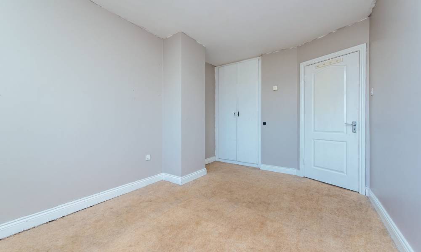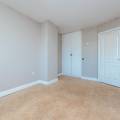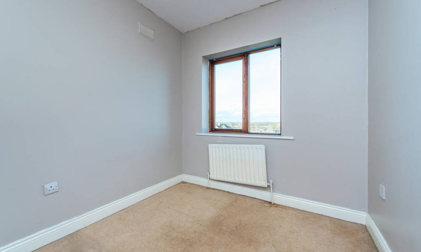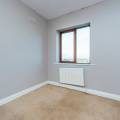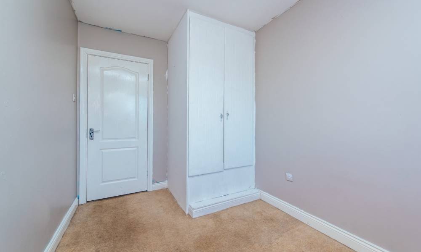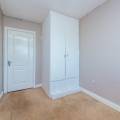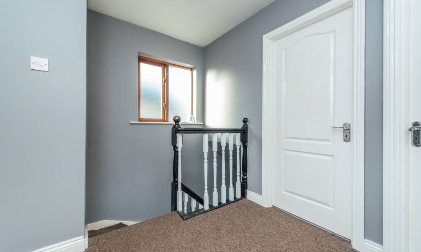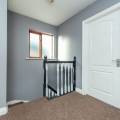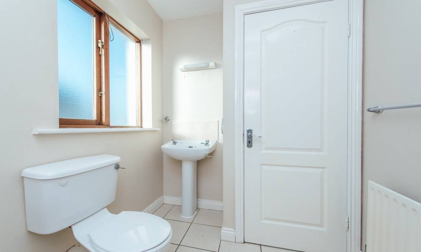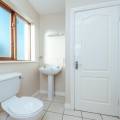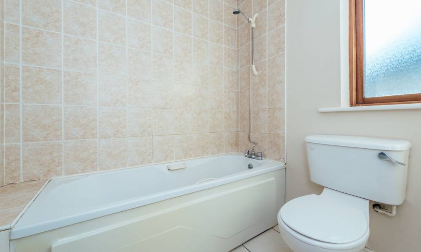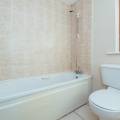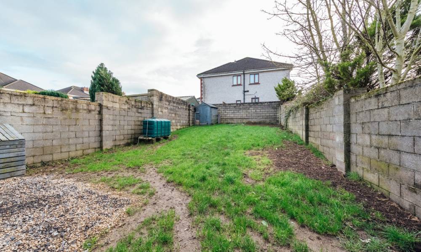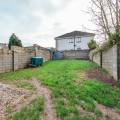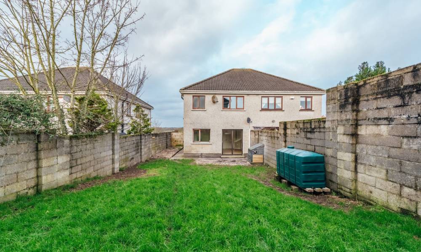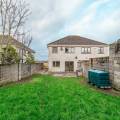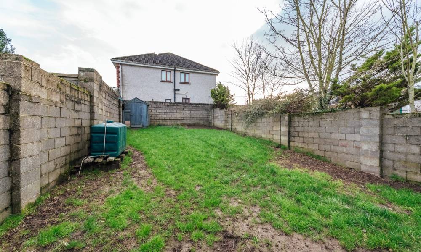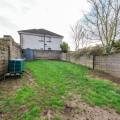34 Ardevan Grove, Monasterevin, Co. Kildare
McLean Property Agents are delighted to present this impressive three-bedroom 1,087 sq. ft. semi-detached house for sale in the much sought-after development of Ardevan Grove in Monasterevin.
This house is situated in an elevated area with superb views of the surrounding countryside in a popular, quiet estate.
The house benefits from a number of impressive features including: sunny south facing large back garden with secure gated side entrance, oil fired central heating, double glazed windows, wooden shed, three spacious bedrooms (master en-suite) and three bathrooms.
Excellent location in a well-maintained quiet estate only a short stroll to all local amenities & services including the new Monasterevin Secondary School (within 400m), Monasterevin Train Station, Town Centre, Schools, Shops, Bank, Restaurants and Super Valu supermarket.
Viewing is highly recommended.
Accommodation:
Hallway (4.98m x 1.73m)
Wood floor, bright spacious hallway.
Kitchen / Dining Room (5.14m x 4.00m)
Kitchen: Tiled floor & tiled splash back, fully fitted kitchen with floor & eye level units, stainless steel oven, 4 ring ceramic electric hob, extractor fan, dual aspect windows, door leading to back garden (side).
Dining Room: wood floor, double doors leading to sitting room, sliding doors leading to back garden.
Sitting Room (3.25m x 5.75m)
Wood floor, large feature fireplace with solid fuel open fire, large window allowing ample natural light, TV & phone points, double doors leading to dining room, very large bright room.
Guest Bathroom (0.75m x 1.64m)
Tiled floor, window, wash hand basin & W/C.
Landing (3.20m x 2.27m)
Carpet stairs & landing, spacious landing with large window allowing ample natural light.
Bedroom 1 (3.13m x 4.73m)
Carpet floor, large built-in wardrobes, ample space for furniture & storage, large window, bright spacious room.
En-Suite (1.65m x 2.00m)
Tiled floor, large corner shower which is tiled floor to ceiling, large window, wash hand basin with vanity light & W/C.
Bedroom 2 (4.76m x 2.76m)
Carpet floor, large built-in wardrobes, ample space for furniture & storage, large window, bright spacious room.
Bedroom 3 (3.14m x 2.26m)
Carpet floor, large built-in wardrobes, ample space for furniture & storage, large window, bright spacious room.
Bathroom (1.90m x 2.37m)
Tiled floor & tiled walls around bath, large bath with shower, large window, wash hand basin with vanity light, W/C.
Hot Press (1.11m x 0.75m)
Ample shelved storage.
Internal Features:
Generous living space extending to 1,087 square feet
Elevated location with superb views of the surrounding area
Oil fired central heating
Double glazed windows & doors throughout
Chrome door handles throughout
Chrome recessed lighting in sitting room
Solid fuel open fire in sitting room
Three spacious bedrooms, all with built in wardrobes (master en-suite)
Three bathrooms
External Features:
House is overlooking a large green area with mature trees
Excellent quiet location in a sought after, family friendly quiet estate
Sunny south facing large back garden
Front driveway with ample off-street parking and mature laurel hedges
Large, gated side entrance
Wooden barna shed & outside tap
Close to all local amenities & services
Popular, quiet estate that is located only 400m from brand new Secondary School
Only minutes from Train Station, schools, shops & Super Valu supermarket
Close to M7 Motorway & Kildare Village Shopping Outlet
- Satellite
- Street View
- Transit
- Bike
- Comparables
