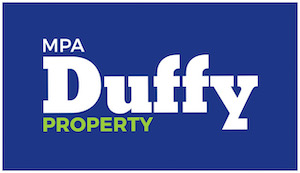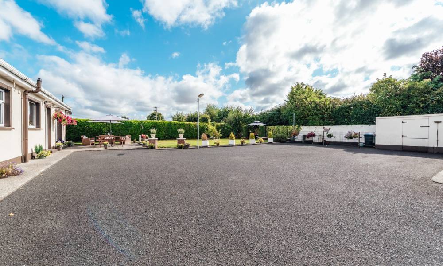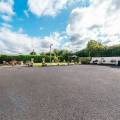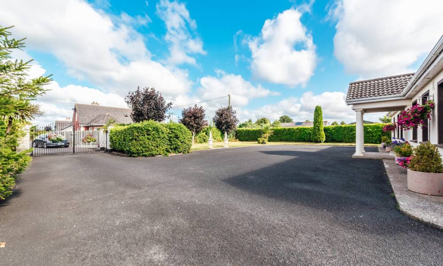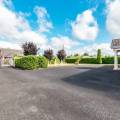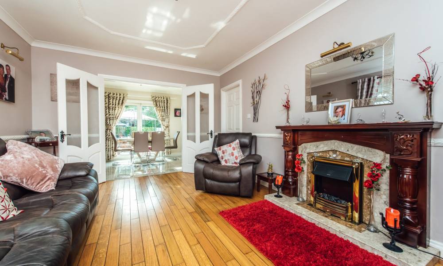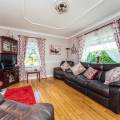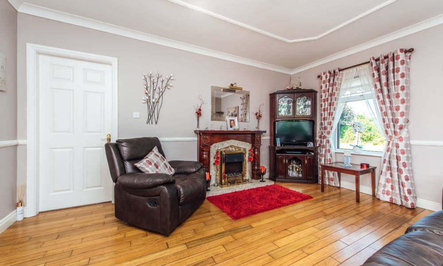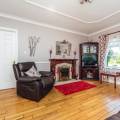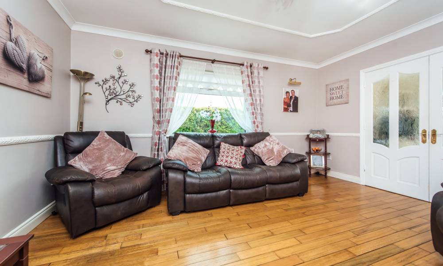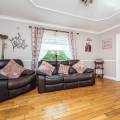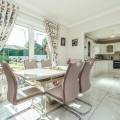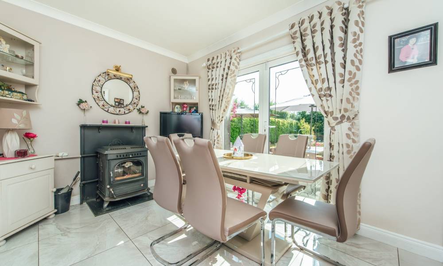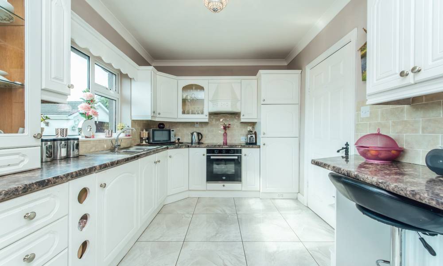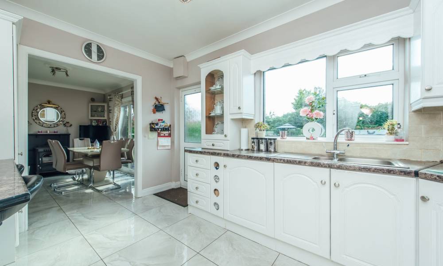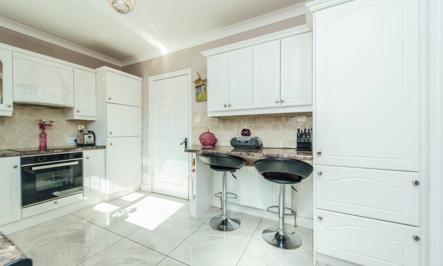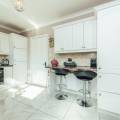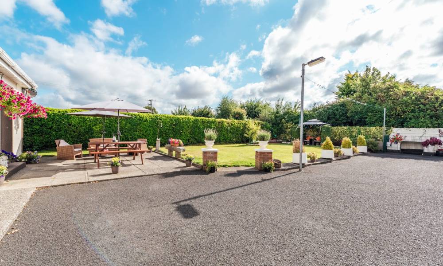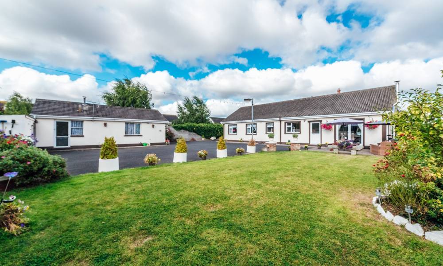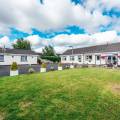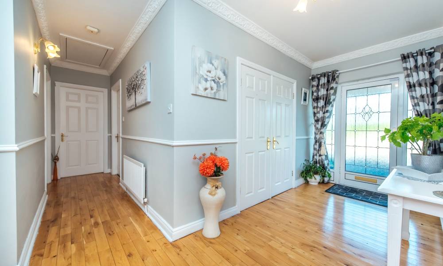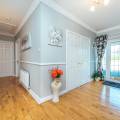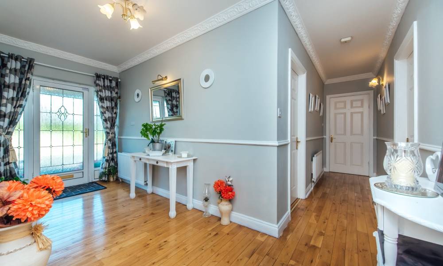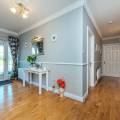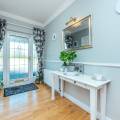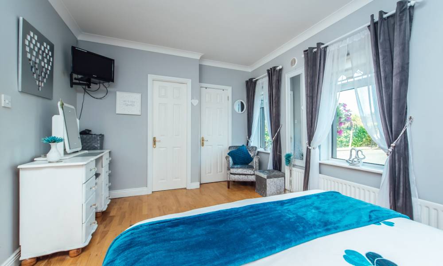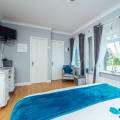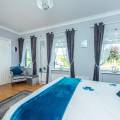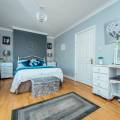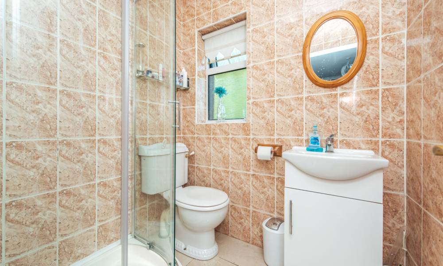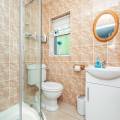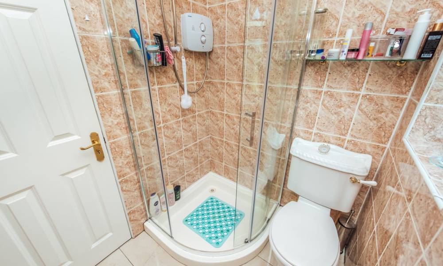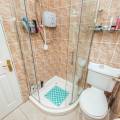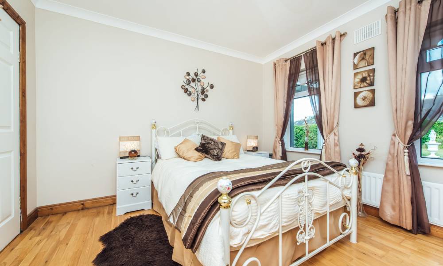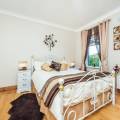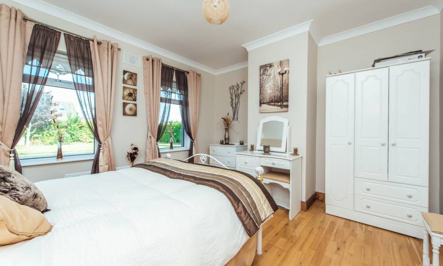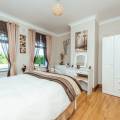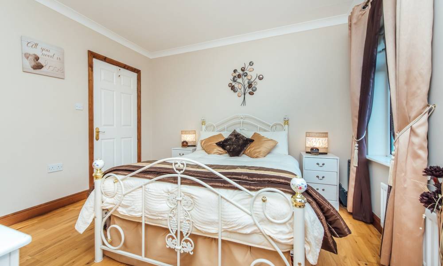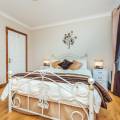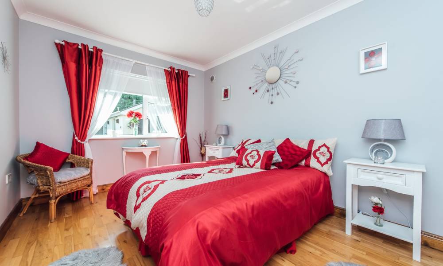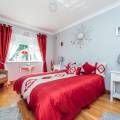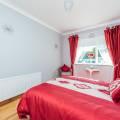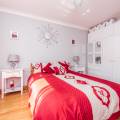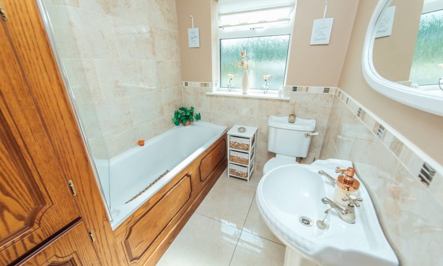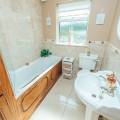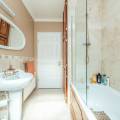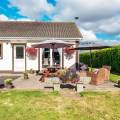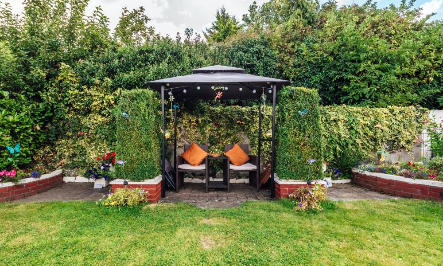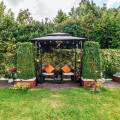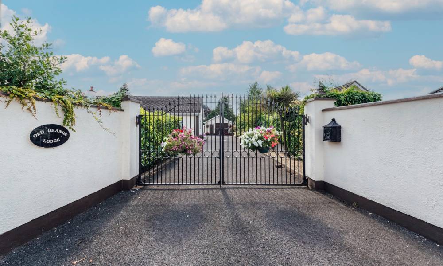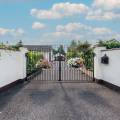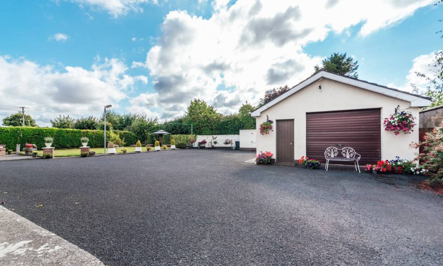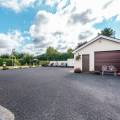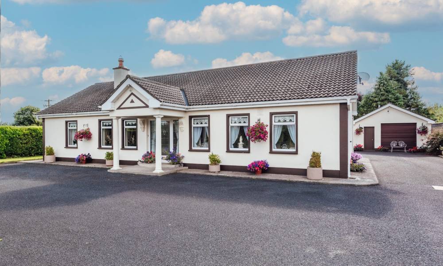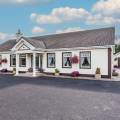Old Grange Lodge, Old Grange, Monasterevin, Co. Kildare
MPA Duffy Property are delighted to present this fantastic four-bedroom detached bungalow sitting on a large 0.4 acre site for sale in Old Grange in Monasterevin, Co. Kildare. This house has been meticulously maintained by its current owners. It is in immaculate condition and is decorated to the highest standard throughout.
The house is conveniently located at the end of a quiet cul de sac and has a secure entrance with iron gates.
This property offers buyers an excellent opportunity to acquire a house that is in pristine, turn-key condition and is ready to move in to.
It benefits from a host of fantastic features including: large 0.4 acre site, oil central heating and a solid fuel stove, large 34 sq. m block built garage with automatic roller door and a solid fuel stove, three further large sheds / garages with electricity, lighting & water, large tarmacadam driveway running from the front to the back of the house, excellent potential to extend / build, double glazed windows, large landscaped gardens with manicured lawns and four spacious double bedrooms (master en-suite).
This house is located in a quiet cul de sac and is only a short stroll from all local amenities and services including: Monasterevin Train Station, Town Centre, schools, creches, shops, restaurants, Super Valu supermarket and the new Monasterevin Secondary School.
The M7 motorway is only 5 minutes away making commuting to Dublin (45 Minutes) extremely convenient.
Viewing is highly recommended to appreciate its high quality.
Accommodation:
Hallway (9.28m x 1.48m) (3.63m x 1.86m)
Solid wood floor, bright spacious hallway with wall lights, coving, three radiators.
Kitchen (4.16m x 2.73m)
Tiled floor & tiled splash back, fully fitted modern kitchen with floor & eye level units, built in electric oven, four ring ceramic hob, extractor fan, integrated fridge / freezer, coving, feature light fitting.
Dining Room (3.66m x 2.71m)
Tiled floor, double radiator, solid fuel stove, double doors leading to patio area, double doors leading to sitting room, ample natural light.
Sitting Room (3.65m x 4.75m)
Solid wood floor, feature fireplace with solid fuel open fire or electric fire, coving, dual aspect windows allowing ample natural light, feature light fitting, TV & phone points, double doors leading to dining room, very large bright room.
Master Bedroom (5.16m x 3.12m)
Solid wood floor, three windows allowing ample natural light, coving, feature light fitting, TV & phone point, ample space for furniture & storage, bright spacious room.
En-Suite (1.71m x 1.41m)
Tiled floor, large corner shower with Triton electric shower & glass shower door tiled floor to ceiling in shower, large window, wash hand basin with vanity light & W/C.
Walk in Wardrobe (1.20m x 1.30m)
Carpet floor, ample shelved & railed storage space.
Bedroom 2 (3.53m x 3.81m)
Solid wood floor, two large windows allowing ample natural light, coving, ample space for furniture & storage, bright spacious room.
Bedroom 3 (2.95m x 4.37m)
Solid wood floor, coving, ample space for furniture & storage, bright spacious room.
Bedroom 4 (3.10m x 3.13m)
Solid wood floor, coving, ample space for furniture & storage, bright spacious room.
Bathroom (1.80m x 2.73m)
Tiled floor & tiled walls, coving, large bath with shower & glass shower door, large window, wash hand basin with vanity light, W/C.
Internal Features:
Pristine, turnkey condition throughout
Generous living space extending to 1,300 square feet
House is in immaculate condition
Decorated to the highest standard throughout
Oil central heating
East / West facing house with large bright rooms throughout
Coving & feature light fittings throughout
Folding attic stairs accessing a large attic space
Freshly painted throughout
Four large double bedrooms (master en-suite)
East facing to front, West facing to back
Double glazed windows & doors throughout
Two bathrooms (both with showers)
Solid fuel open fire in sitting room & solid fuel stove in dining room
External Features:
Large (34 m. sq.) block built detached garage with automatic roller door, solid fuel stove, lighting & electrical sockets
Two further (20 sq. m) and (13 sq. m.) large garages, fully plumbed with lighting & electricity
Mature landscaped gardens in pristine condition with manicured lawns and a large patio area
Fuel shed & large secure dog run
Large 0.4 acre site not overlooked with ample space / potential to extend or build
Large tarmacadam driveway & yard with ample off-street parking
Secure gated entrance with iron gates
Quiet location at the end of a quiet cul de sac
Block-built boundary walls & mature hedging with excellent privacy
Outdoor lighting & tap
Only a short stroll from Train Station, schools, shops & Super Valu supermarket
Close to M7 Motorway & Kildare Village Shopping Outlet
- Satellite
- Street View
- Transit
- Bike
- Comparables
