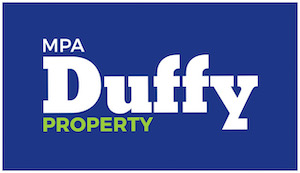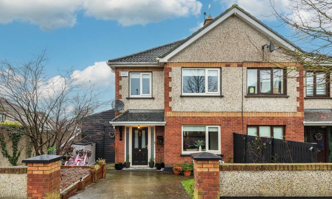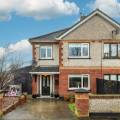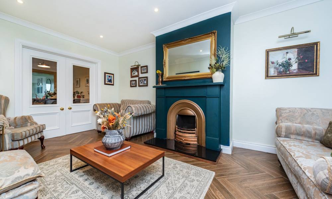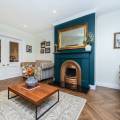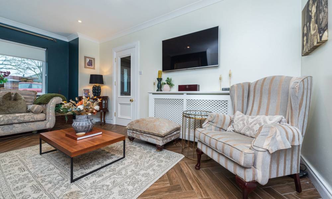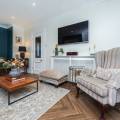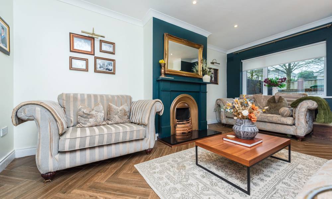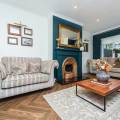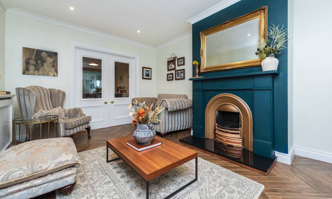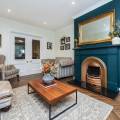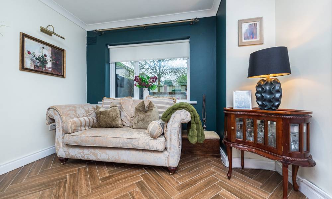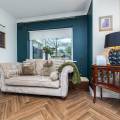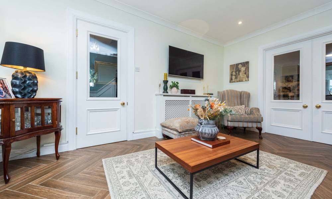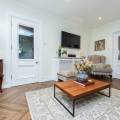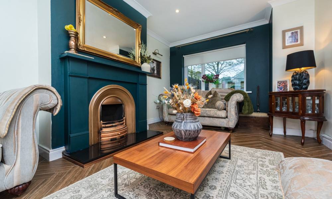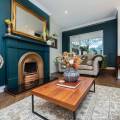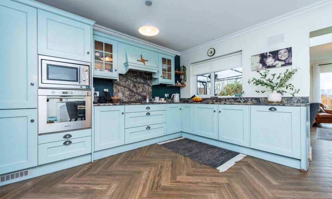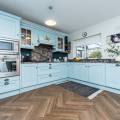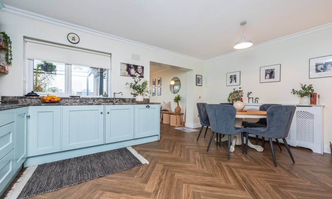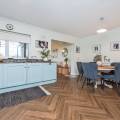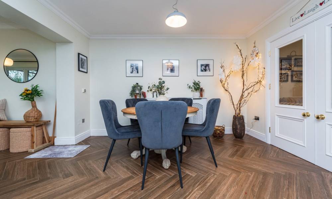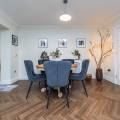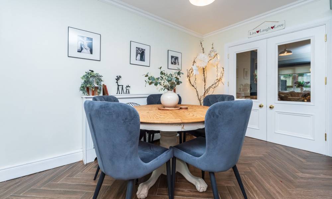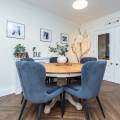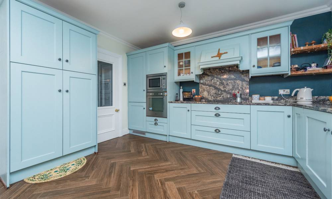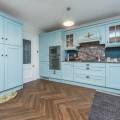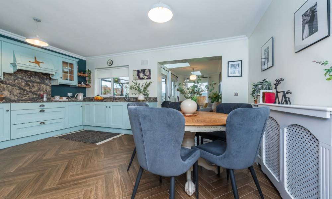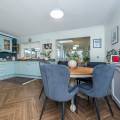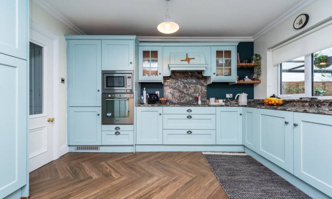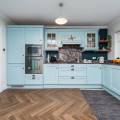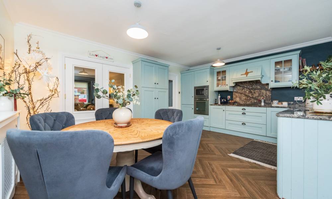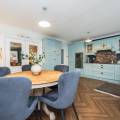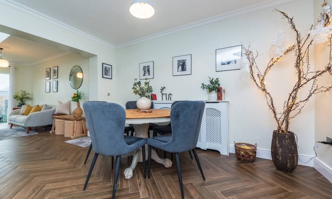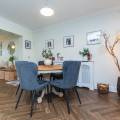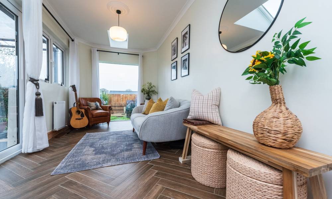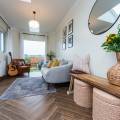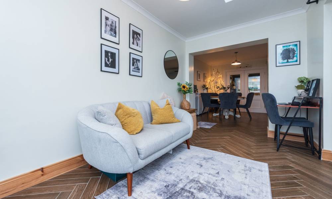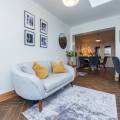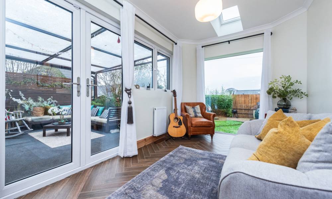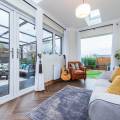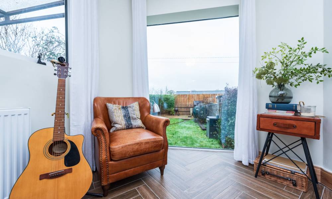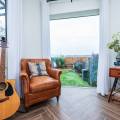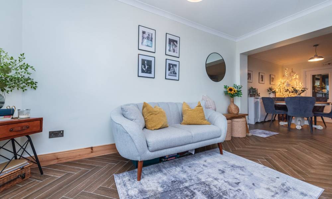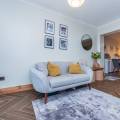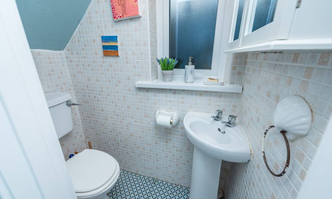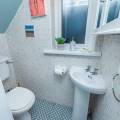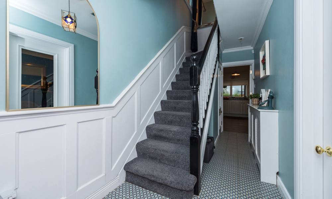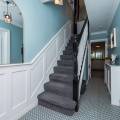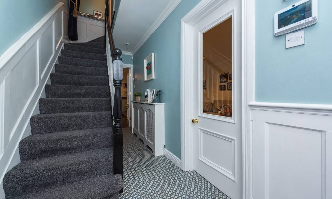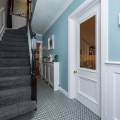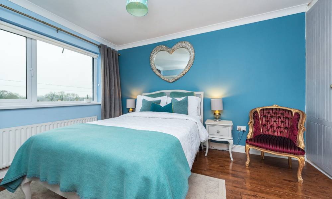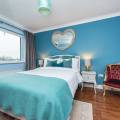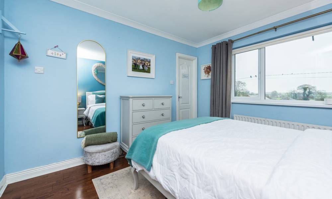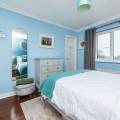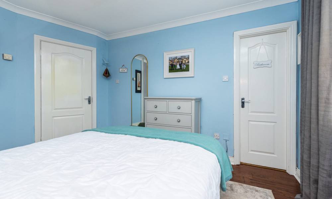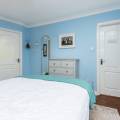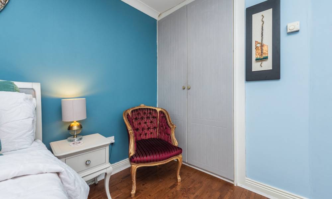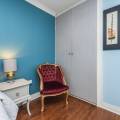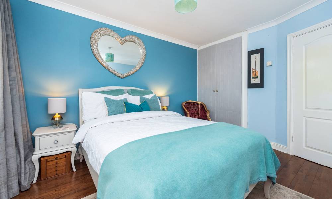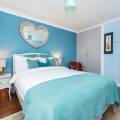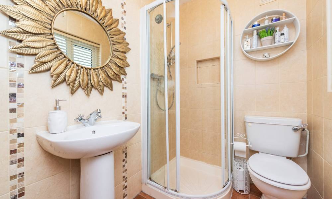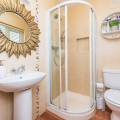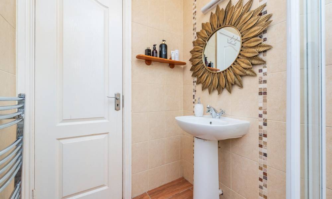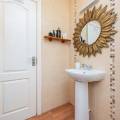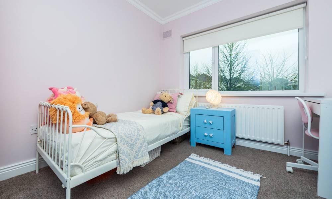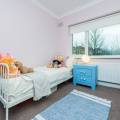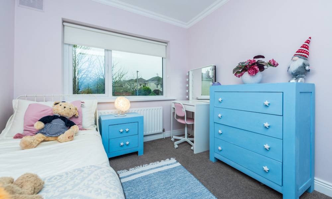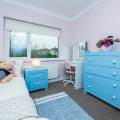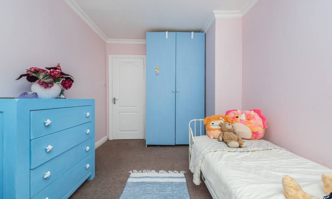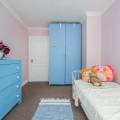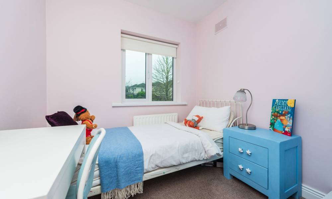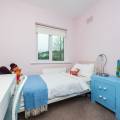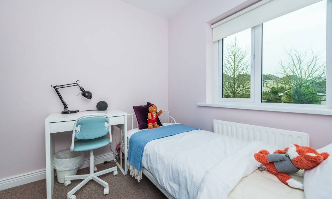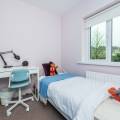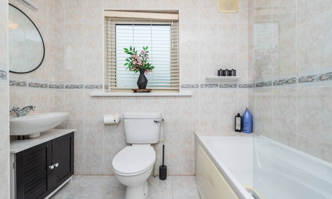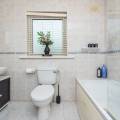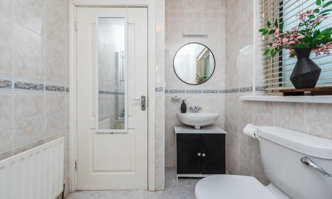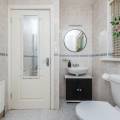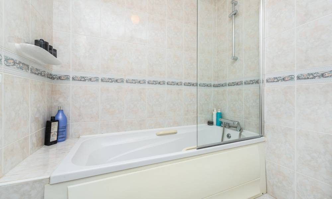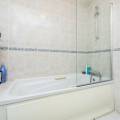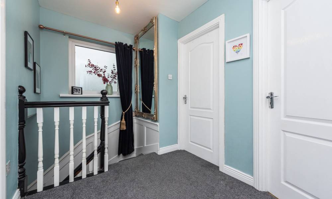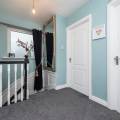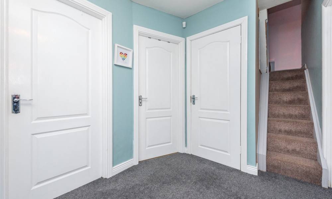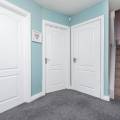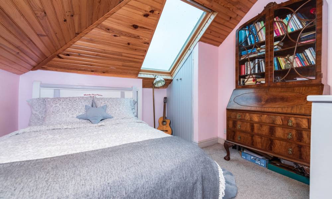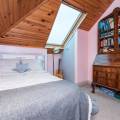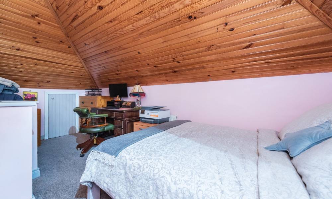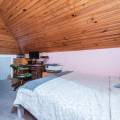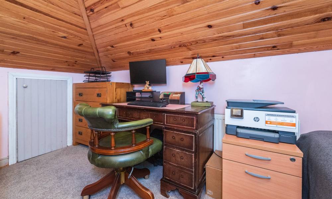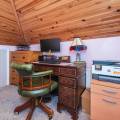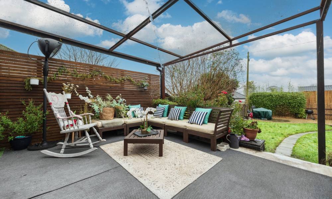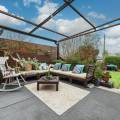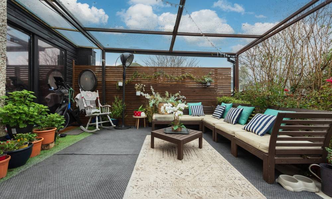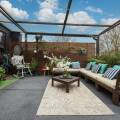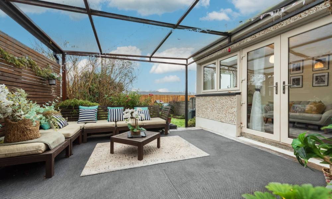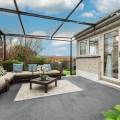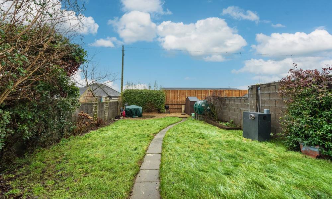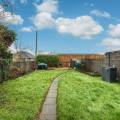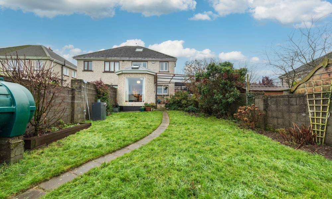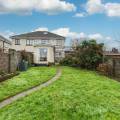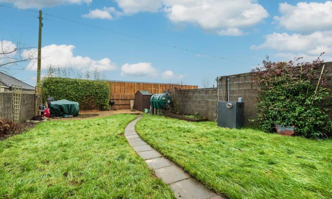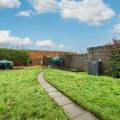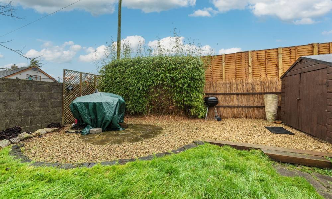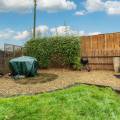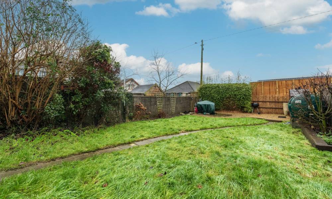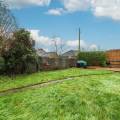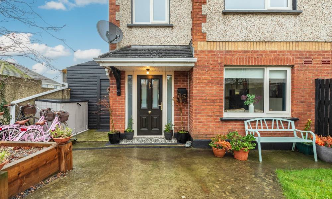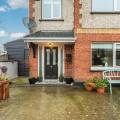1 Ardevan Grove, Monasterevin, Co. Kildare
MPA Duffy Property are delighted to present this beautiful three bedroom semi-detached house with a full attic conversion for sale in the much sought-after development of Ardevan Grove in Monasterevin. This house has been meticulously maintained by its current owners. It has been refurbished to the highest standard throughout and it is in immaculate condition.
This property offers buyers an excellent opportunity to acquire one of the most pristine properties on the market in the local area, it is in turn-key, new condition and is ready to move into.
The house benefits from a host of fantastic features including: oil central heating with new modern oil boiler, new triple glazed uPVC windows & doors throughout, new tiled herringbone flooring downstairs, new internal doors with glass panels, full attic conversion with extensive natural light, new modern kitchen with stunning Langdon Quartz worktops, splash back & window sill, large extension to rear, freshly painted, new carpet on stairs & landing, large back garden & enclosed side entrance, large pergola with roof, large front driveway with ample off street parking, beautiful mature garden & lawn with patio area, fully alarmed, three spacious bedrooms (master en-suite) with built in wardrobes and three bathrooms.
The house is located in a quiet area of a mature, popular estate with large green areas and only a short stroll from all local amenities and services including newly built state of the art primary & secondary schools, Super Valu supermarket, pharmacies, Topline Willoughby’s Hardware, petrol stations, post office, restaurants, cafes & shops.
There is a beautiful park & playground located within a short walk and there are stunning walking trails located close by including Moore Abbey Woods & the new Blueway along the Grand Canal & River Barrow.
Monasterevin Train Station is only minutes away and the M7 Motorway is within 4 minutes drive making commuting to Dublin (45 Minutes) extremely convenient.
Kildare Town is located only 8 minutes away and has a range of supermarkets & shops including Lidl, Aldi, Tesco, Centra, Dealz etc. Portlaoise (20 mins) and Dublin (45 mins) are also easily accessible.
Viewing is highly recommended to appreciate its high quality.
Accommodation:
Hallway (4.78m x 1.70m)
Tiled floor, radiator cover, coving, wood panelling on walls, new uPVC front door with glass panels allowing extensive natural light, two light fittings, under stairs storage, bright spacious hallway.
Kitchen / Dining Room (5.13m x 3.90m)
New tiled herringbone floor, new fully fitted modern contemporary kitchen with floor & eye level units and stunning Langdon Quartz worktops, splash back & window sill, extensive storage space, large pantry unit, Hotpoint 4 ring ceramic hob, extractor fan, built in stainless steel oven & microwave, integrated fridge / freezer, integrated Hotpoint washing machine & integrated Hoover dishwasher, brushed chrome smart electrical sockets & switches, two feature light fittings, double doors leading to sitting room, bright spacious kitchen & dining room.
Living Room (Extension) (4.88m x 2.51m)
New tiled herringbone floor, double aspect windows and two large velux windows allowing extensive natural light, large window overlooking the back garden, coving, bespoke curtain pole running the full length of doors & window, double doors leading to back garden / pergola.
Sitting Room (5.27m x 3.27m)
New tiled herringbone floor, large window allowing extensive natural light, feature fireplace with sold fuel open fire, coving, radiator cover, feature light fitting, double doors leading to dining room, bright spacious sitting room.
Guest Bathroom (2.90m x 1.51m)
Tiled floor & tiled walls floor to ceiling, wash hand basin, W/C, window.
Landing (5.14m x 2.04m)
New carpet floor stairs & landing, large window allowing extensive natural light.
Master Bedroom (3.14m x 3.93m)
Wood floor, large built-in wardrobe, large window allowing extensive natural light, coving, TV & phone points, ample space for furniture & storage, bright spacious room.
En-Suite (1.93m x 1.42m)
Tiled floor & tiled walls floor to ceiling, large corner shower with glass shower doors & built in shelf, pump shower, chrome towel radiator, wash hand basin & vanity light & feature mirror, large window & W/C.
Bedroom 2 (3.46m x 2.68m)
Carpet floor, large built-in wardrobe, large window allowing extensive natural light, coving, TV & phone points, ample space for furniture & storage, bright spacious room.
Bedroom 3 (2.80m x 2.35m)
Carpet floor, large built-in wardrobe, large window allowing extensive natural light, ample space for furniture & storage, bright spacious room.
Bathroom (2.40m x 1.90m)
Tiled floor & tiled walls floor to ceiling, large bath with shower & glass shower door, wash hand basin, vanity light, W/C, large window, bright spacious bathroom.
Hot Press (1.00m x 1.00m)
Ample shelved storage.
Attic Room (5.11 x 3.15m)
Carpet floor, large velux window allowing extensive natural light, wooden tongue & groove ceiling, radiator, access to further storage space at the front & back of attic, built in wardrobes with ample storage, bright spacious second floor room.
Internal Features:
Pristine, turnkey condition
Refurbished to the highest standard throughout
New modern kitchen with stunning Langdon Quartz worktops, splash back & window sill
Superb large extension to rear with extensive natural light
Full attic conversion
House is in immaculate condition, decorated to the highest standard
Freshly painted
New Triple glazed uPVC windows & doors & window sills
Oil central heating with new modern oil boiler
New internal doors & handles
Beautiful wood panelling
Generous living space extending to 123 Sq. M.
New carpet on stairs & landing
Fitted blinds
Fully alarmed
Stunning new tiled herringbone floor downstairs
Three spacious double bedrooms with built in wardrobes
Three bathrooms
External Features:
Large back garden not overlooked to rear
Superb pergola with roof
Large grass lawn with further patio area to rear & paved path
Large secure enclosed side entrance with ample storage space
Block built boundary walls in back garden
Large front driveway with ample off street parking
Raised flower bed to front with railway sleepers
Maintenance free exterior
Excellent quiet location in a sought after, family friendly quiet estate
Close to large green areas
Outdoor lighting & tap
Only seconds from new secondary school
Only minutes from Train Station, schools, shops & Super Valu supermarket
Close to M7 Motorway & Kildare Village Shopping Outlet
Only 45 minutes from Dublin
- Satellite
- Street View
- Transit
- Bike
- Comparables
