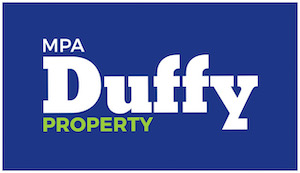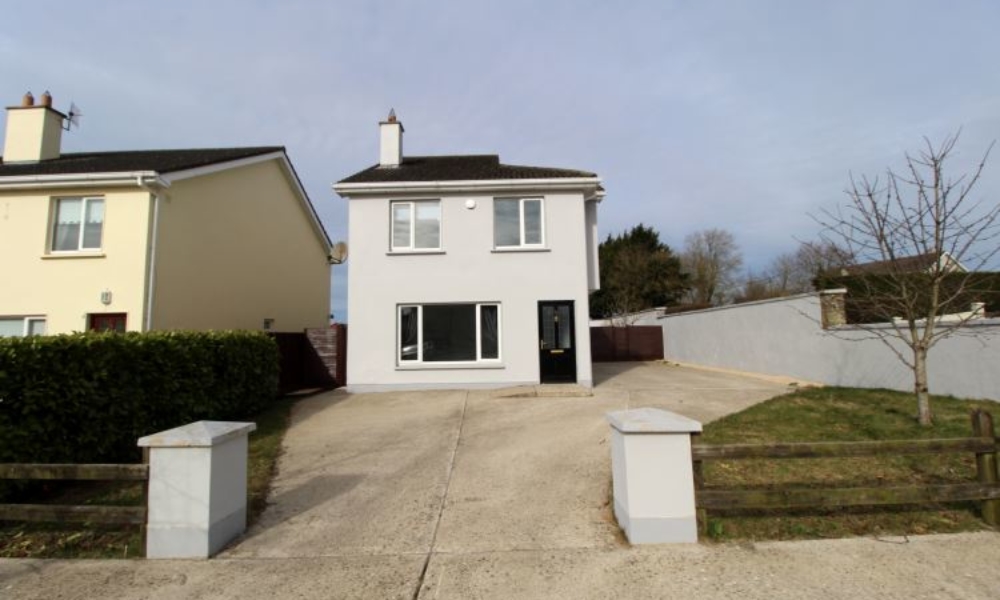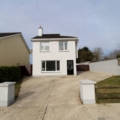119 Loughminane Green, Kildare Town, Co. Kildare
McLean Property Agents are proud to present this beautiful newly renovated three-bedroom 1,300 sq. ft. detached house for sale in the much sought-after development of Loughminane Green Kildare Town, Co. Kildare.
This property offers buyers a fantastic opportunity to acquire a house that is in pristine condition and has been completely refurbished to the highest standard throughout internally & externally. The house is conveniently located at the end of a quiet cul de sac in one of the most highly sought-after estates in Kildare Town.
The house benefits from a number of impressive features such as newly fitted carpet & wood flooring, newly painted throughout internally & externally, PVC double-glazed windows and doors, gas central heating, chrome switches, sockets & door handles throughout, three spacious bedrooms (master en-suite), and a large front, side & back garden (not overlooked).
Accommodation comprises of: entrance hall, sitting room, back hall, guest bathroom, kitchen / dining room, utility room, landing, three bedrooms (master en-suite), hot press and main bathroom.
Excellent location at the end of a quiet cul-de-sac only a short stroll to all local amenities and services including schools, pubs, restaurants, bank, Tesco, Lidl & Aldi Supermarkets and Kildare Town Centre.
Only a short walk to Kildare Train Station, Kildare Village Outlet Shopping and M7 Motorway.
Ideal family home. Viewing is a must to appreciate its high quality.
Accommodation:
Downstairs:
Entrance Hall (1.04m x 1.29m)
Tiled floor, coving.
Kitchen / Dining Room (5.51m x 3.35m)
Tiled floor & tiled splash back, fully fitted modern kitchen with floor & eye level units, Zanussi stainless steel oven & hob and extractor fan, integrated fridge / freezer, dual aspect windows allowing ample natural light, coving, sliding patio doors leading to back garden, radiator, bright spacious room.
Utility Room (2.40m x 2.34m)
Tiled floor, radiator, worktop space, eye level units, ample storage, alcove with extra storage.
Guest Bathroom (1.37m x 1.93m)
Tiled floor, chrome light fitting, wash hand basin, W/C, vent, radiator.
Back Hall (2.90m x 1.20m)
Tiled floor, double radiator, door to back yard.
Sitting Room (4.50m x 5.52m)
Wood floor, feature fireplace with solid fuel open fire, chrome sockets & switches, coving, dual aspect windows allowing ample natural light, TV point, double radiator, bright spacious room.
Upstairs:
Landing (4.00m x 3.09m)
Newly fitted carpet floor on stairs & landing, bright spacious landing.
Master Bedroom & En Suite (4.70m x 4.00m) (2.00m x 1.77m)
Newly fitted carpet floor, large built in wardrobes, chrome sockets and switches, TV & phone points, dual aspect windows allowing ample natural light, ample space for furniture & storage, double radiator, bright spacious room.
En-Suite: Lino floor, large corner shower with Triton Enrich electric shower, wash hand basin, W/C, radiator, chrome light fitting, vanity light, large window.
Bedroom 2 (3.52m x 4.51m)
Newly fitted carpet floor, large built in wardrobes, chrome sockets and switches, TV & phone points, dual aspect windows allowing ample natural light, ample space for furniture & storage, double radiator, bright spacious room.
Bedroom 3 (2.50m x 3.43m)
Newly fitted carpet floor, large built in wardrobes, chrome sockets and switches, spacious room.
Bathroom (2.08m x 2.00m)
Lino floor, bath with Triton thermostatic power shower, wash hand basin, W/C, chrome light fitting & bathroom fittings, velux skylight window.
Storage Room (1.46m x 0.70m)
Ample shelved storage.
Features:
Recently refurbished to the highest standard
Pristine condition throughout
Gas central heating
Newly fitted carpet & newly painted throughout
PVC double glazed windows & doors
Excellent light fittings throughout
Chrome switches, sockets & door handles
Large corner site with ample space front & back
Ample off-street parking
Mature laurel hedging in back garden
Large back garden not overlooked
Large side entrances with ample space
Secure, gated side entrances
Detached house in quiet cul de sac
Outdoor lighting
Highly sought after family friendly estate
Family friendly, sought after small estate
Only seconds from Kildare Town Centre
Very close access to M7 Motorway
Only minutes from Kildare Village Outlet Shopping & Kildare Train Station
- Satellite
- Street View
- Transit
- Bike
- Comparables


