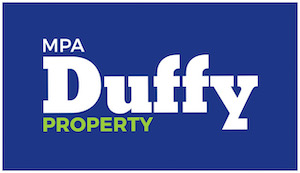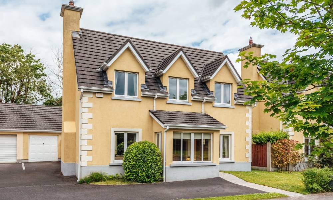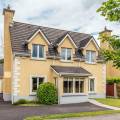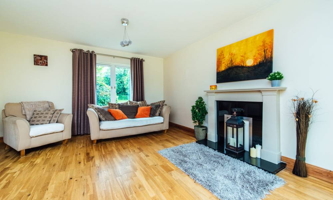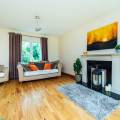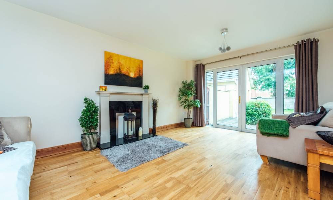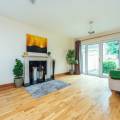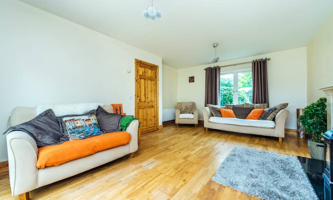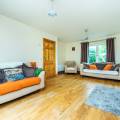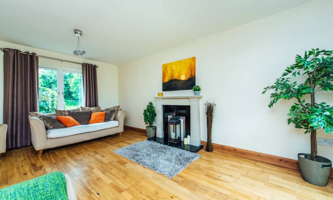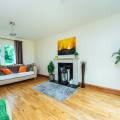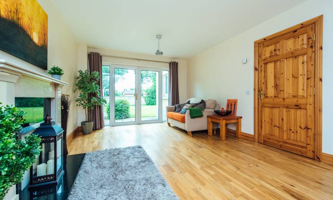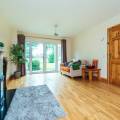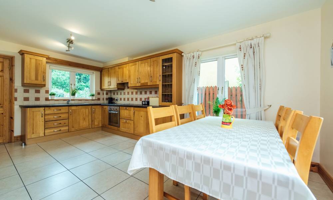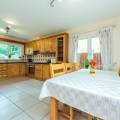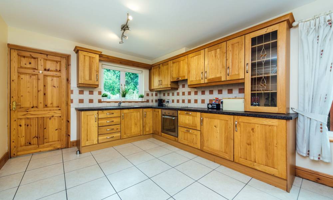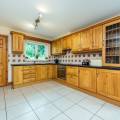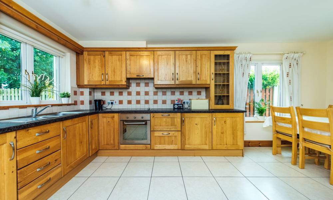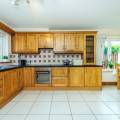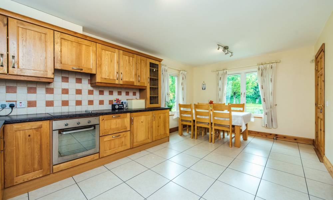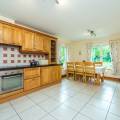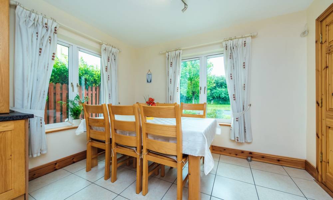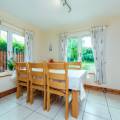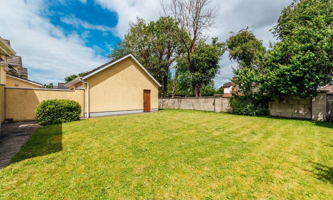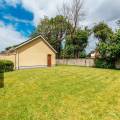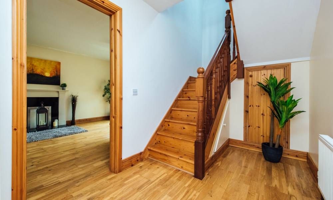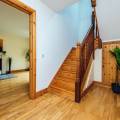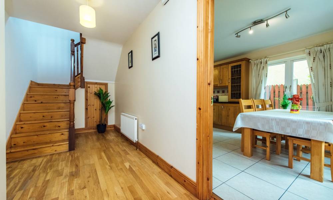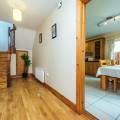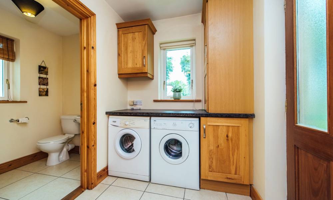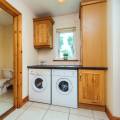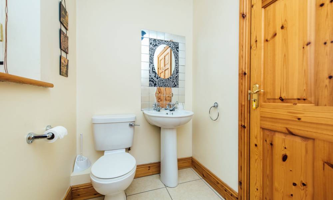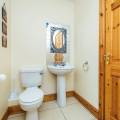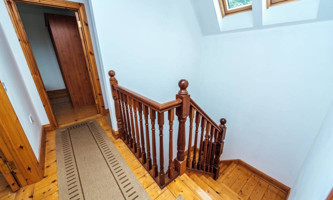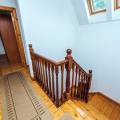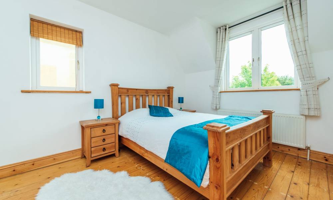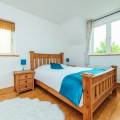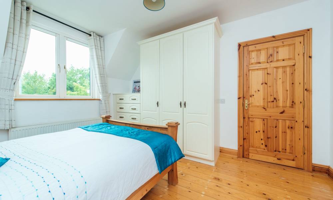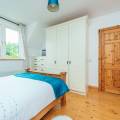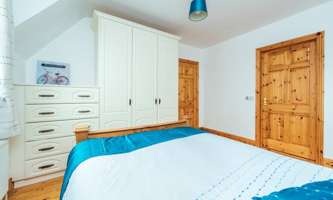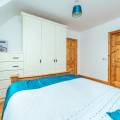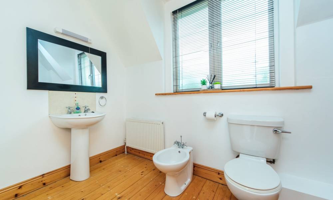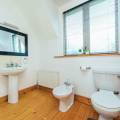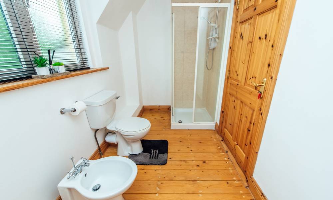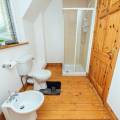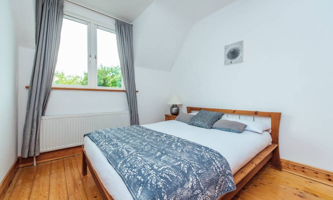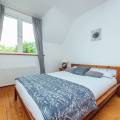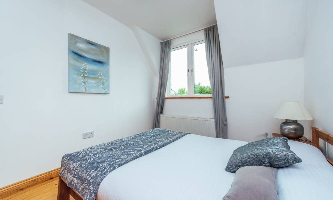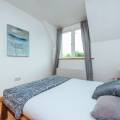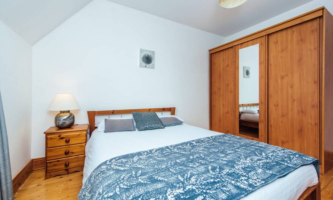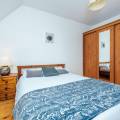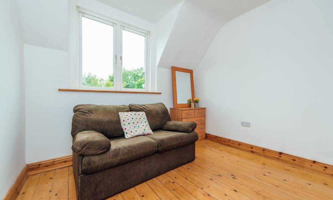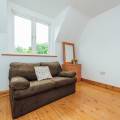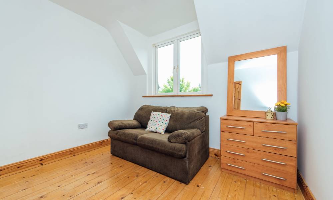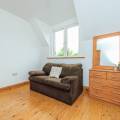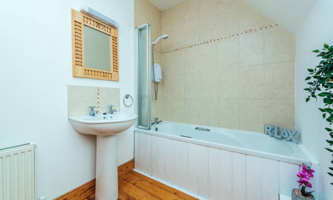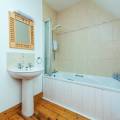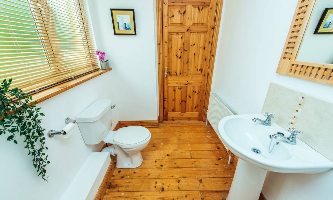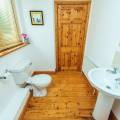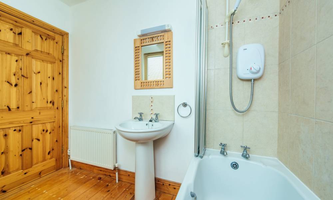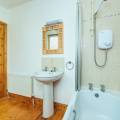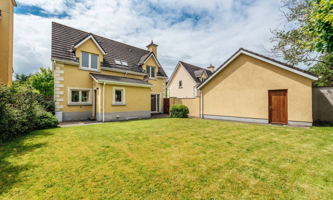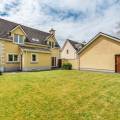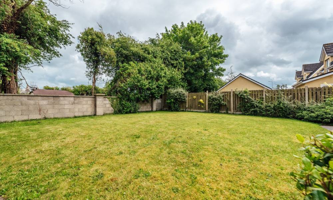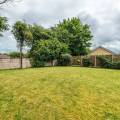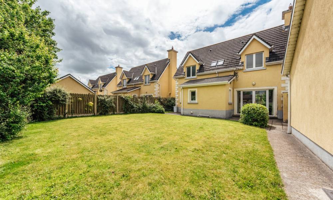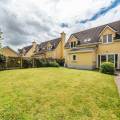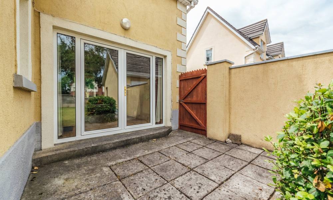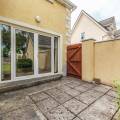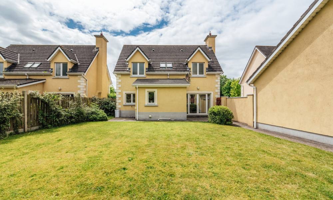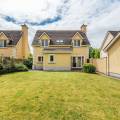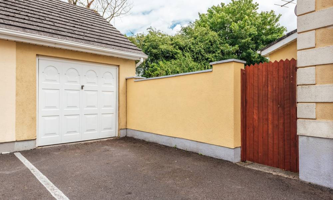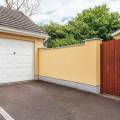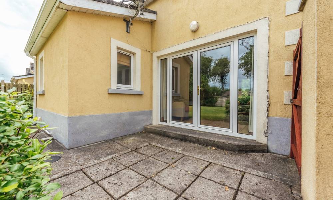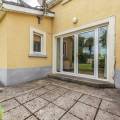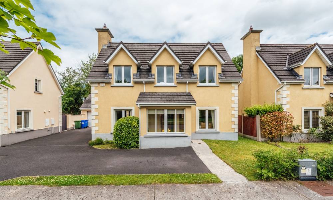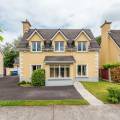13 Heathfields, Dublin Road, Portlaoise, Co. Laois
McLean Property Agents are delighted to present this superb three bedroom detached house for sale in the much sought-after development of Heathfields, Portlaoise. This property is in pristine condition throughout and has been meticulously maintained by its current owner. It’s in excellent, turn-key condition, decorated to the highest standard and is ready to move into.
The house benefits from a host of impressive features including: dual & triple aspect windows throughout allowing ample natural light, gas fired central heating with newly installed gas boiler, large block built garage with a large up and over door, lighting and electrical sockets, PVC double glazed windows throughout, freshly painted throughout with bright, neutral colours, three double bedrooms (Master en-suite and a large secure back garden not overlooked with a patio area.
The property is conveniently located in a quiet part of a well maintained, highly sought-after estate just off the Dublin Road. The house is only 2 minutes drive from the M7 Motorway (Exit 16) without meeting a traffic light which makes commuting to Dublin extremely convenient.
Close to all local amenities and services including excellent primary & secondary schools, a range of supermarkets, restaurants, pubs, shops and cafes.
Portlaoise Hospital, Train Station and Town Centre are within a short walk and the area is well served by excellent bus routes.
Viewing is a must to appreciate the quality of this stunning home.
Accommodation:
Entrance Hall (2.25m x 1.43m)
Semi solid wood floor, dual aspect windows with fitted blinds, radiator, spacious hallway with ample natural light.
Hallway (4.93m x 1.98m)
Semi solid wood floor, radiator, spacious hallway.
Kitchen / Dining Room (5.66m x 3.34m)
Tiled floor & tiled splash back, fully fitted solid wood modern kitchen with floor & eye level units, brand new gas boiler installed, Whirlpool stainless steel electric oven, Belling 4 ring ceramic hob, extractor fan, integrated Whirlpool fridge, triple aspect window (three windows) allowing ample natural light, double radiator.
Sitting Room (3.69m x 5.69m)
Semi solid wood floor, dual aspect windows allowing ample natural light, large feature fireplace with the option of a gas fire / solid fuel fire, ample space for furniture, two double radiators, TV & phone points, large French doors leading to sunny patio area, bright spacious room.
Utility Room (1.81m x 2.25m)
Tiled floor, brand new Ideal Logic gas boiler recently installed, worktop, storage units, ample space for washing machine & dryer, large window, door to back garden.
Guest Bathroom (1.41m x 2.11m)
Tiled floor, wash hand basin, W/C, large window, radiator.
Under Stairs Storage (2.00m x 0.80m)
Ample storage space.
Landing (3.02m x 3.00m)
Wooden stairs & landing, two large velux windows making the landing extremely bright and spacious.
Bedroom 1 (3.35m x 3.84m)
Wood floor, dual aspect windows allowing ample natural light, large built-in wardrobes and drawer unit, TV & phone point, bright spacious bedroom.
En-Suite (3.36m x 1.73m)
Wood floor, large corner shower with Mira Elite electric shower, tiled floor to ceiling in shower with glass shower door, wash hand basin with vanity light, bidet, W/C, large window, bright spacious en-suite.
Bedroom 2 (3.85m x 2.66m)
Wood floor, large sliding door wardrobe, ample space for furniture & storage, bright spacious room.
Bedroom 3 (3.04m x 2.58m)
Wood floor, ample space for furniture & storage, bright spacious room.
Bathroom (2.48m x 1.72m)
Wood floor, large bath with Mira thermostatic shower & glass shower door, tiled around bath, large window, wash hand basin with vanity light, W/C, large window, bright spacious bathroom.
Hot Press (1.10m x 0.75m)
Ample shelved storage.
Garage (2.90m x 6.00m)
Large block built 18 sq. m. garage with a large up and over door and single door to rear, electrical power in garage with lighting and electrical sockets, concrete floor, PVC double glazed window, PVC gutters & fascia & soffits, ample storage space & car parking, bright, spacious garage.
Internal Features:
Pristine, turn-key condition throughout
Generous living space extending to 1,205 square feet
Dual & triple aspect windows making the house extremely bright
Freshly painted throughout
Gas fired central heating with a new gas boiler recently installed
PVC double glazed windows & doors
Wired for alarm
Semi-solid wooden floors
Folding attic stairs
Three large double bedrooms (Master en-suite)
Three bathrooms
Fitted blinds throughout
External Features:
Detached house with large side entrances
Ample off-street parking
Large block-built garage (18 sq. m.) with a roller door, window, fully powered with electrical sockets & lighting and door to rear
Outside tap & lighting
Large secure back garden not overlooked
Large patio area accessed from double French doors
House is East / West facing and enjoys ample natural light throughout the day
Highly sought after, well maintained quiet estate just off the Dublin Road
Excellent location only 2 minutes’ drive from the M7 Motorway (Exit 16)
Close to all local amenities and services
Only minutes from a range of excellent schools, shops & restaurants
- Satellite
- Street View
- Transit
- Bike
- Comparables
