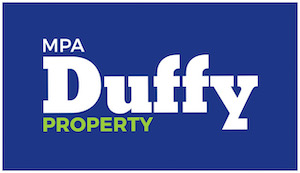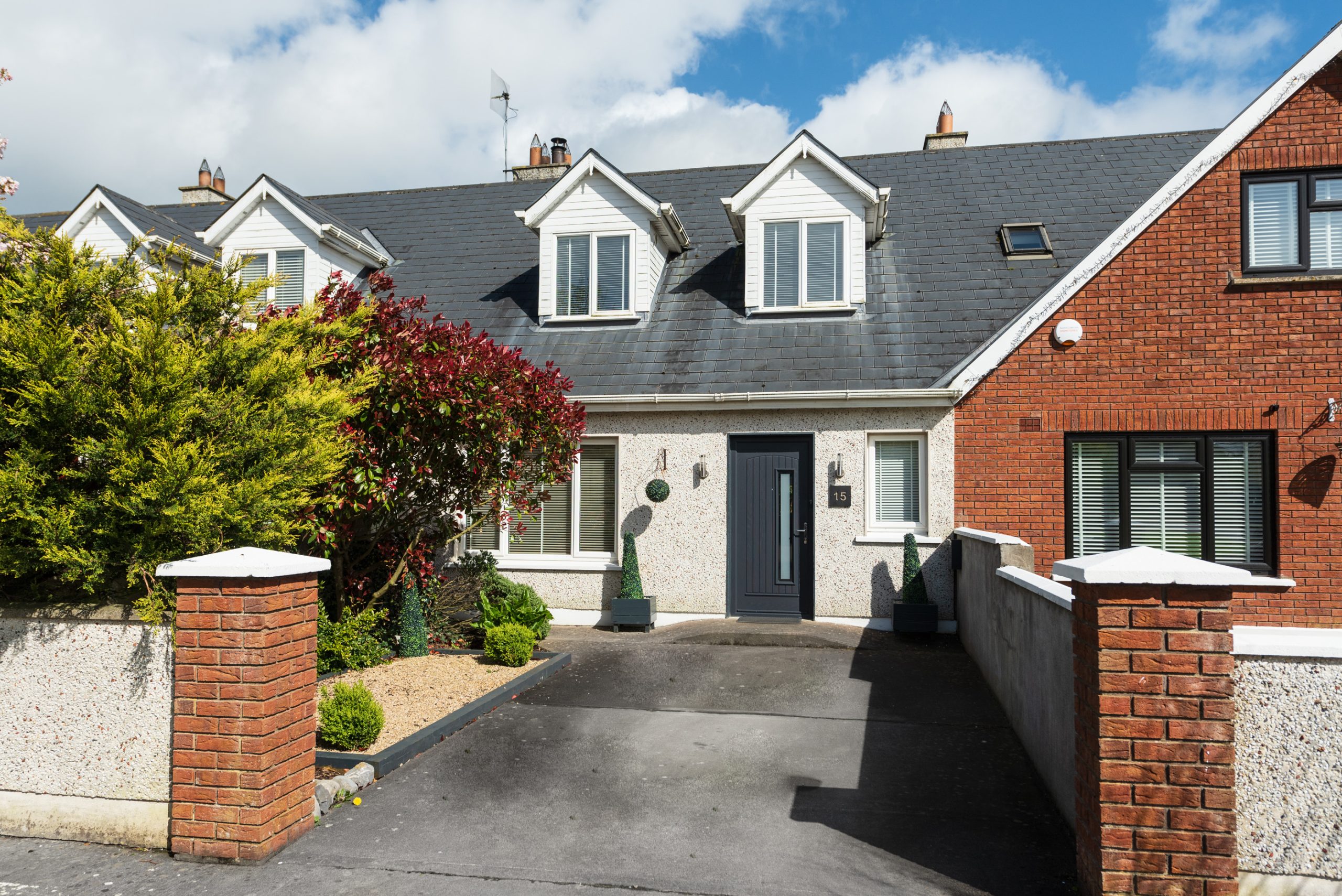15 Cois Caislean, Nurney, Co. Kildare
MPA Duffy Property are delighted to present this beautiful three-bedroom terraced house for sale in the much sought-after development of Cois Caislean, Nurney, Co. Kildare. This property offers buyers a fantastic opportunity to acquire a house that is in pristine, turn key condition and is ready to move in to.
This house has been meticulously maintained by its current owners and is freshly painted throughout with bright, neutral colours. It is in immaculate condition and is decorated to the highest standard throughout.
The house benefits from a number of impressive features such as: new fully fitted modern contemporary kitchen with large kitchen island & integrated appliances, refurbished to the highest standard, brushed chrome sockets & switches, oil fired central heating with modern boiler, solid fuel cassette stove, beautiful landscapes back garden not overlooked with excellent limestone paving area, fully alarmed, PVC double glazed windows & doors, new composite uPVC front door, large front garden with off street parking, three spacious double bedrooms (master en-suite) and three bathrooms.
Excellent location in a quiet cul de sac of only 16 properties in the heart of Nurney Village with all local amenities and services on your doorstep including newly built Scoil Bhride Nurney (Primary School), petrol station, supermarket, take away, pub & church.
The property is only minutes from Kildare Train Station and the M7 Motorway making commuting to Dublin extremely convenient and the area is well serviced by bus routes.
Kildare Village Shopping Outlet and the Irish National Stud & Japanese Gardens are only minutes away.
Viewing is highly recommended.
Accommodation:
Hallway (4.65m x 2.77m)
Tiled floor, phone point, radiator cover, bright spacious hallway, excellent built in under stairs storage.
Kitchen / Dining Room (6.74m x 5.18m)
Wooden floor, fully fitted modern contemporary kitchen with floor & eye level units, large breakfast bar, integrated washing machine, fridge / freezer & dishwasher, four ring induction hob, extractor fan, mirror splash back, brushed chrome sockets & switches with USB points, built in Electrolux oven, built in Belling microwave, chrome recessed lighting, double doors leading to back garden.
Guest Bathroom (1.42m x 1.50m)
Tiled floor, wash hand basin, W/C, radiator.
Snug / Sitting Room (3.10m x 3.83m)
Wood floor, solid fuel cassette stove, tv point.
Sitting Room / Front Room (3.83m x 2.94m)
Wooden floor, large window allowing extensive natural light, double doors leading to hallway, bright spacious room.
Landing (3.82 x 1.00m, 4.63m x 1.15m)
Carpet floor, skylight velux window, bright spacious landing.
Master Bedroom (4.53m x 2.83m)
Carpet floor, large built-in wardrobes (double & single), chrome sockets & switches, TV & phone points, large window, ample space for furniture & storage, bright spacious room.
En-Suite (2.62m x 1.98m)
Tiled floor & tiled walls, large walk in shower with glass door with Mira electric shower, chrome light fitting, wash hand basin, W/C, window, radiator.
Bedroom 2 (3.35m x 2.61m)
Carpet floor, TV & phone points, large window, ample space for furniture & storage, bright spacious room.
Bedroom 3 (3.45m x 2.71m)
Carpet floor, built in wardrobe (double), large window, ample space for furniture & storage, bright spacious room.
Bathroom (2.61m x 1.96m)
Wood floor & tiled around bath, wood panelling on walls, large bath, velux window, wash hand basin with vanity light, W/C, radiator.
Hot Press (1.05m x 0.90m)
Ample shelved storage.
Internal Features:
Pristine, turn key condition
Refurbished to the highest standard
Immaculate condition throughout
Newly fitted contemporary kitchen with large breakfast bar
PVC double glazed windows & doors
New composite uPVC front door
Solid fuel cassette stove
Fully alarmed throughout
Brushed chrome sockets & switches
Oil central heating
Excellent blinds fitted throughout
Generous living space (1,335 square feet)
External Features:
Large front garden with off street parking
Beautiful back garden not overlooked
Patio area with superb limestone paving
Timber shed
Excellent potential to extend
Outside tap & lighting
Excellent primary school on your doorstep
Only minutes from M7 Motorway
All local amenities on your doorstep
Close to Kildare Town, Newbridge, Naas & Athy
Under 10 minutes to Kildare Village Shopping Outlet, Irish National Stud & Japanese Gardens
Petrol station & supermarket on your doorstep
- Satellite
- Street View
- Transit
- Bike
- Comparables

