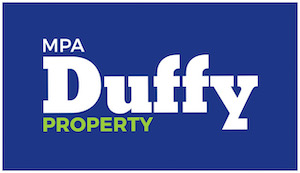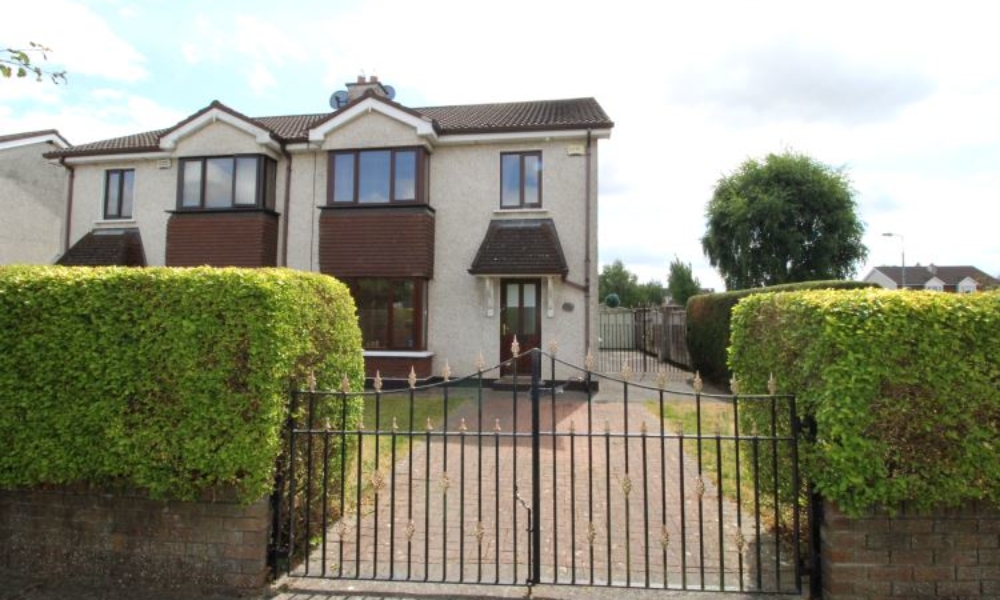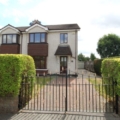18 The Plains, Kildare Town, Co. Kildare
McLean Property Agents are proud to present this beautiful 3 / 4 bedroom 1,410 sq. ft. semi-detached house for sale in The Plains, Kildare Town, Co. Kildare.
This property offers buyers a fantastic opportunity to acquire a house that is in pristine condition and is decorated to the highest standard throughout internally & externally. The house is conveniently located in a quiet cul-de-sac in a popular, family friendly residential development.
The house benefits from a number of impressive features such as a large well finished attic conversion with velux windows, oil central heating, double glazed windows & doors, spacious bedrooms (master en-suite), large back garden with manicured hedges, patio area and large steel shed and a large side entrance.
Accommodation comprises of: entrance hall, guest bathroom, kitchen / dining room, sitting oom, landing, three bedrooms (master en-suite), hot press, main bathroom, stairs & landing leading to large attic conversion (4th bedroom.
Excellent location in a quiet cul-de-sac only a short stroll to all local amenities and services including new primary & secondary schools, pubs, restaurants, bank, Tesco, Lidl & Aldi Supermarkets and Kildare Town Centre.
Only a short walk to Kildare Train Station, Kildare Village Outlet Shopping and close to M7 Motorway.
Ideal family home. Viewing is a must to appreciate its high quality.
Accommodation:
Entrance Hall (1.83m x 5.02m)
Tiled floor, window, phone point, under stairs storage, coving.
Kitchen / Dining Room (3.46m x 6.03m)
Tiled floor & tiled splash back (dining room wooden floor), fully fitted modern kitchen with floor & eye level units, Zanussi stainless steel oven & Whirlpool stainless steel gas hob and extractor fan, breakfast bar, pine timber ceiling with recessed lighting, sliding patio doors leading to back garden, double doors leading to sitting room, two radiators, bright spacious room.
Guest Bathroom (0.8m x 1.61m)
Tiled floor, chrome light fitting, wash hand basin, W/C, vent, radiator.
Sitting Room (4.12m x 5.52m)
Wood floor, superb pine feature fireplace with solid fuel open fire, coving, large bay window allowing ample natural light, TV point, double radiator, double doors leading to kitchen, bright spacious room.
Landing (3.55m x 2.08m)
Wood floor on landing, carpet on stairs, large window, pine timber ceiling, bright spacious landing.
Master Bedroom & En Suite (3.41m x 3.98m) (1.85m x 1.82m)
Wood floor, large built in wardrobes, TV & alarm & phone points, large window, ample space for furniture & storage, bright spacious room.
En-Suite: Wood floor, large corner shower tiled floor to ceiling with Triton T90 electric shower, wash hand basin with vanity light, W/C, radiator.
Bedroom 2 (4.29m x 3.98m)
Wood floor, large built in wardrobes, large bay window, ample space for furniture & storage, bright spacious room.
Bedroom 3 (2.96m x 2.38m)
Wood floor, large built in wardrobes, ample space for furniture & storage, bright spacious room.
Bedroom 4 (Attic Conversion & Landing) (4.74m x 4.26m) (1.07m x 1.8m)
Excellent, well finished attic conversion with hallway / landing and large room (4th Bedroom) both with wooden floors, pine timber ceilings, electric radiators and large velux windows allowing ample natural light. Pine doors, architraves & panels throughout. Easy access to even more attic storage space.
Bathroom (2.38m x 2.03m)
Tiled floor, wooden panels on walls with dado rail, large bath, wash hand basin with vanity light, W/C.
Storage Room / Hot Press (1m x 1m)
Ample shelved storage.
Internal Features:
Decorated to the highest standard
Pristine condition throughout
Oil central heating
Pine doors, architraves & skirting
Pine ceiling with recessed lighting in kitchen
Double glazed windows & doors
Excellent attic conversion / 4th Bedroom
Velux windows in attic conversion
Fully alarmed throughout
Highly sought-after family friendly estate
Wooden venetian blinds
Only minutes from Kildare Town Centre
Very close access to M7 Motorway
Only minutes from Kildare Village Shopping
Only minutes from Kildare Train station
External Features:
Large back garden with patio area
Iron entrance gates at front
Large steel shed with double doors
Large side entrance with iron gates
Manicured hedging in front & back gardens
Outside tap
- Satellite
- Street View
- Transit
- Bike
- Comparables


