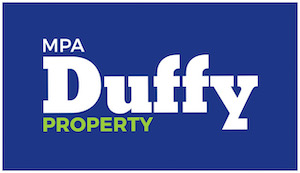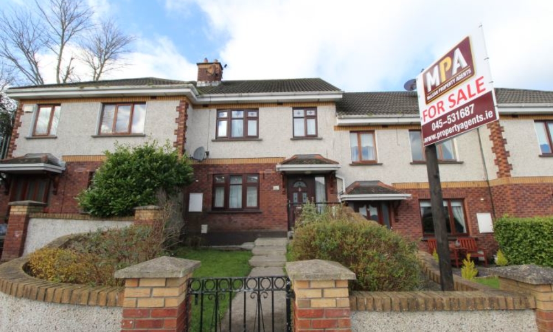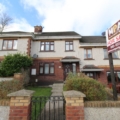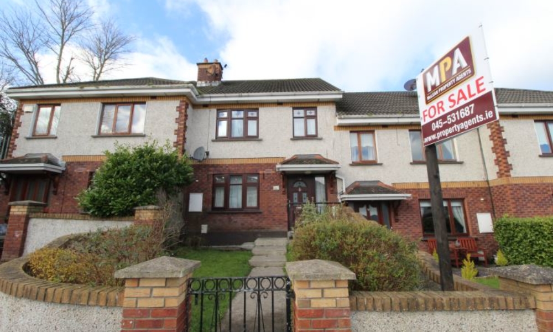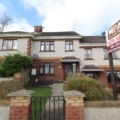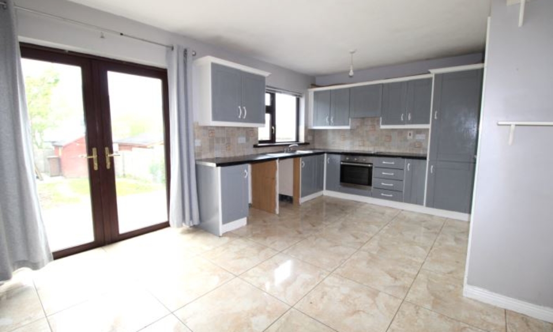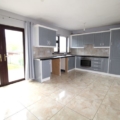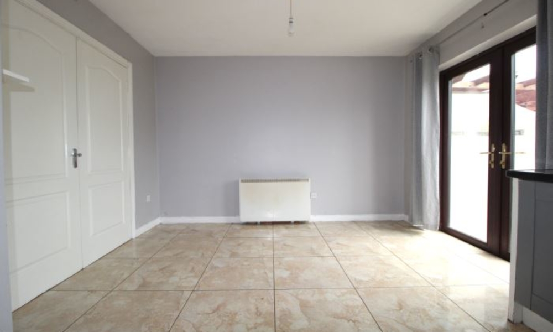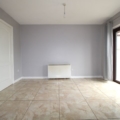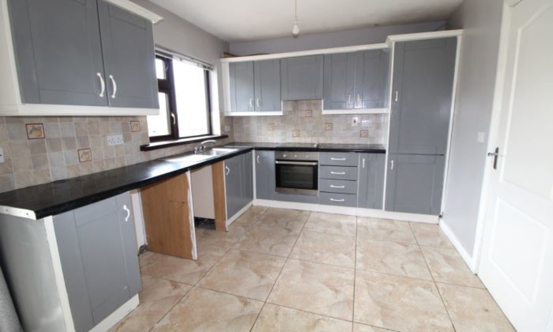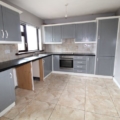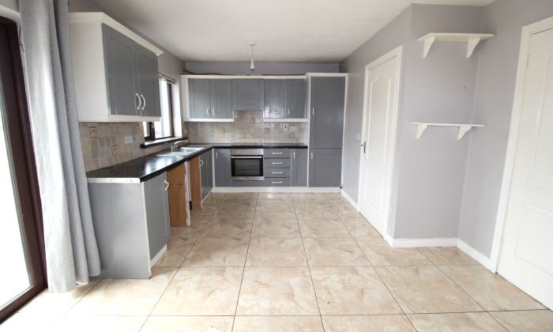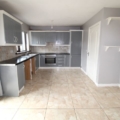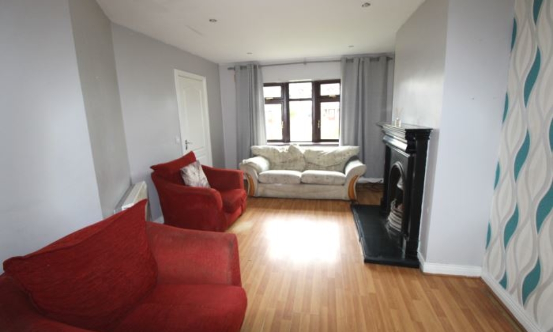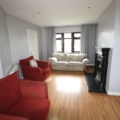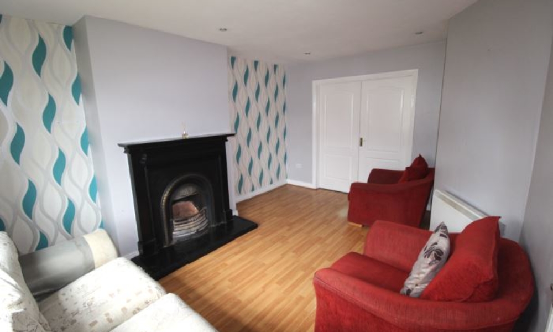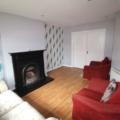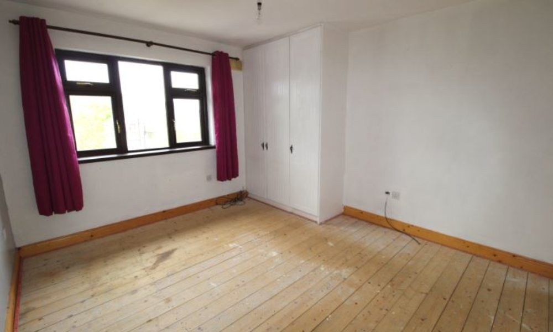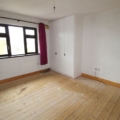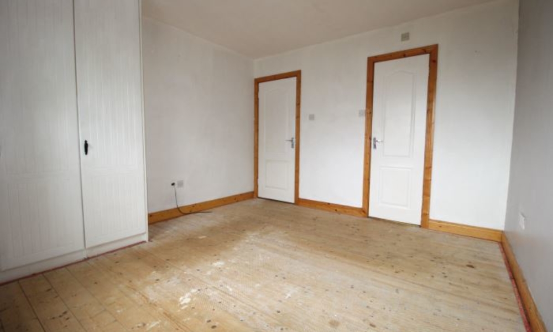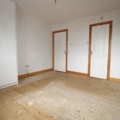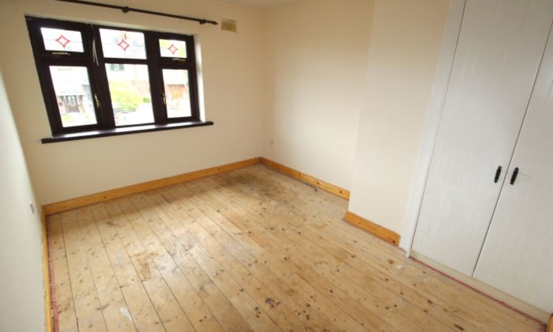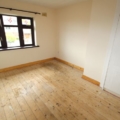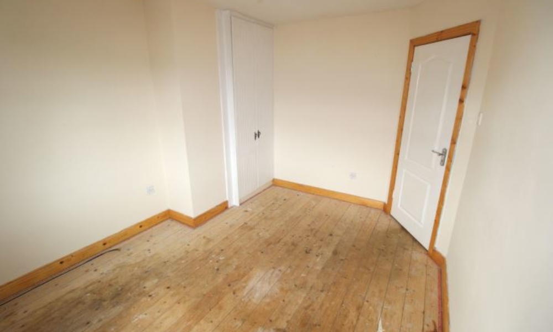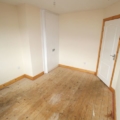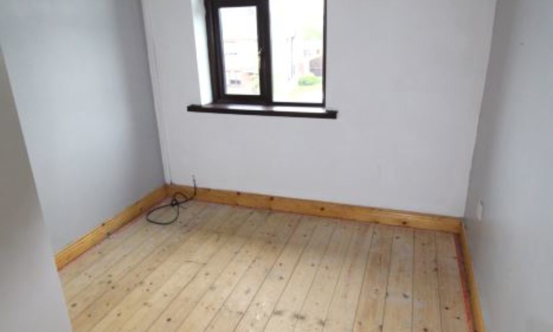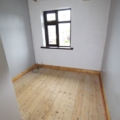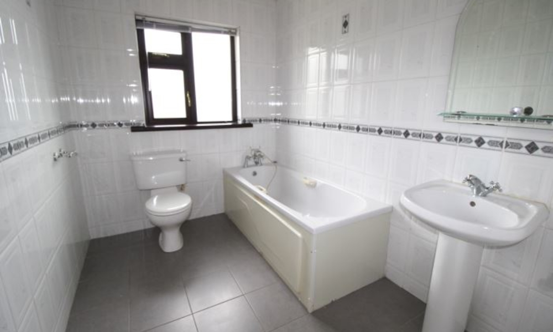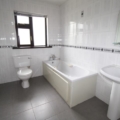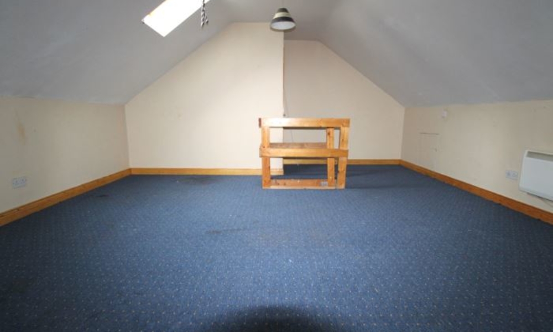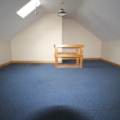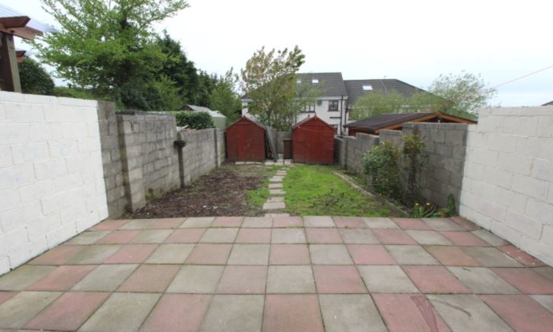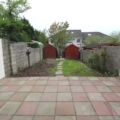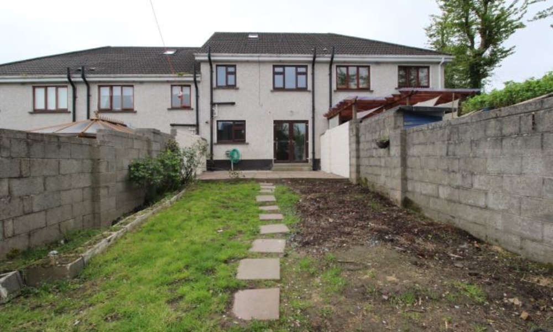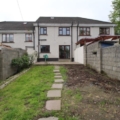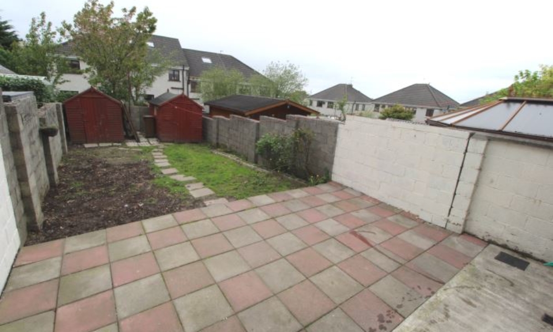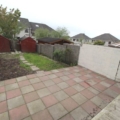23 Ard Evan Rise, Monasterevin, Co. Kildare
McLean Property Agents are proud to present this impressive three-bedroom terraced house for sale in the much sought-after development of Ard Evan, Monasterevin, Co. Kildare. This property offers buyers a fantastic opportunity to acquire a house that is in excellent condition and offers generous living space.
The house is conveniently located in a popular, quiet family friendly estate within a short walking distance to all local amenities. The house benefits from a number of impressive features such as large attic conversion with velux window, Triple Glazed PVC windows & composite UPVC newly fitted front door, electric storage heating, three spacious bedrooms (master en-suite), quiet cul de sac location and large front & back gardens.
Excellent location in a quiet, small, family friendly estate which is very close to all local amenities and services including Monasterevin Town Centre, train station, schools, shops, bank, post office, petrol station, Super Valu supermarket etc. Easy access to M7 Motorway and only minutes from Kildare Town and Kildare Village Outlet Shopping.
Ideal family home. Viewing is a must to appreciate its high quality.
Accommodation:
Entrance Hall (0.81m x 1.50m) (3.83m x 1.70m)
Wood floor, dado rail.
Kitchen / Dining Room (5.4m x 3.6m)
Tiled floor & tiled splash back, fully fitted modern kitchen with floor & eye level units, stainless steel electric oven & hob and extractor fan, double patio doors with access to back garden, double doors leading to sitting room, bright spacious room.
Guest Bathroom (1.32m x 1.40m)
Tiled floor, wash hand basin, W/C, dado rail.
Sitting Room (3.44m x 4.73m)
Wood floor, feature fireplace with solid fuel open fire, recessed lighting, double doors leading to kitchen / dining room, bright spacious room.
Landing (2.97m x 2.80m)
Carpet floor.
Master Bedroom & En Suite (3.28m x 3.77m) (0.9m x 2.19m)
Carpet floor, large built in wardrobes, TV & phone points, ample space for furniture & storage, bright spacious room.
En-Suite: Tiled floor, large corner shower with Triton electric shower, wash hand basin, W/C.
Bedroom 2 (2.87m x 3.65m)
Wood floor, large built in wardrobes, ample space for furniture & storage, bright spacious room.
Bedroom 3 (2.30m x 2.75m)
Carpet floor, large built in wardrobe, bright spacious room.
Attic Conversion (5.4m x 4.88m)
Carpet floor, velux window, accessed through folding attic stairs, ample space, high ceiling.
Bathroom (1.87m x 2.60m)
Tiled floor & tiled walls floor to ceiling, large bath, wash hand basin, W/C.
Storage Room (1m x 1m)
Ample shelved storage.
Features:
Triple glazed PVC windows throughout
Excellent condition throughout
Electric storage heating
Large attic conversion
Composite UPVC newly fitted front door
Patio area in back garden
2 wooden barna sheds
Ample parking
Concrete block walls in back garden
Popular, small, quiet development
Highly sought-after family friendly estate
Excellent quiet cul de sac location
Close to Monasterevin
Very close access to M7 Motorway
Only minutes from Kildare Village Shopping
Easy access to Monasterevin Train Station
- Satellite
- Street View
- Transit
- Bike
- Comparables
