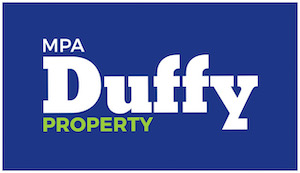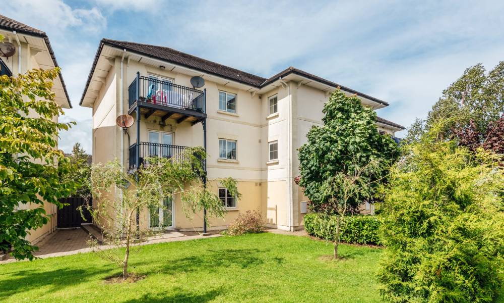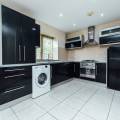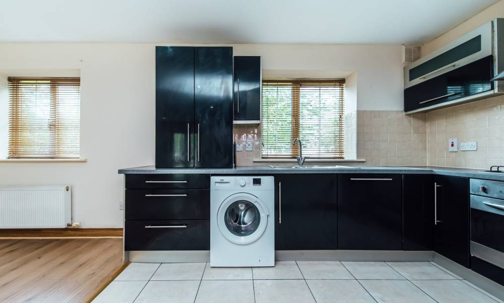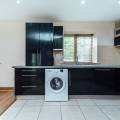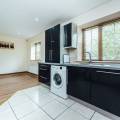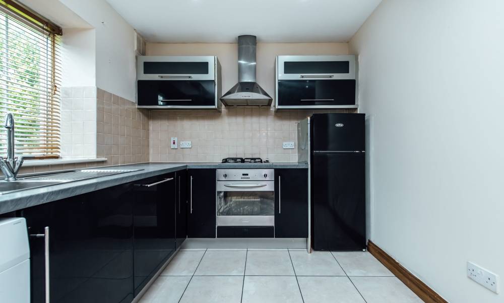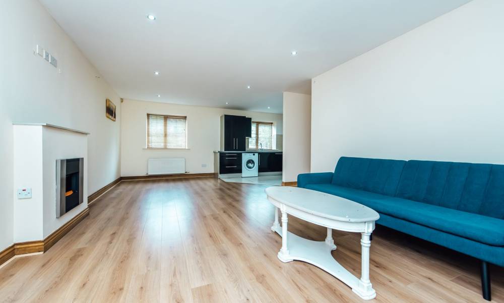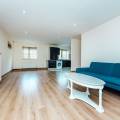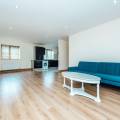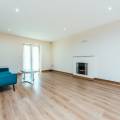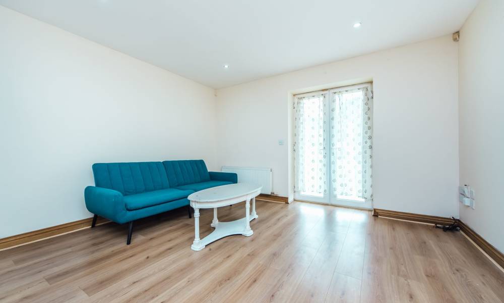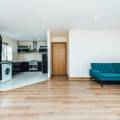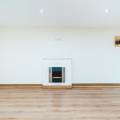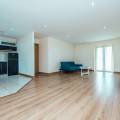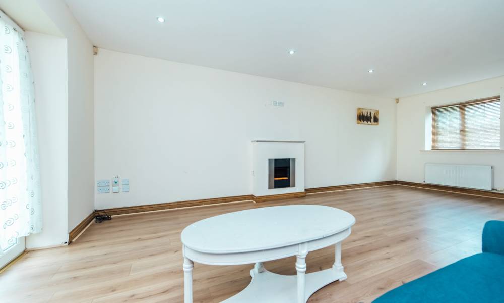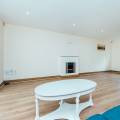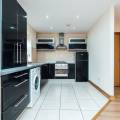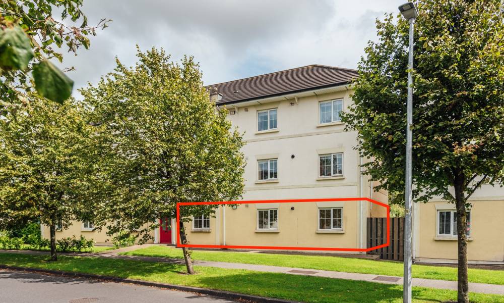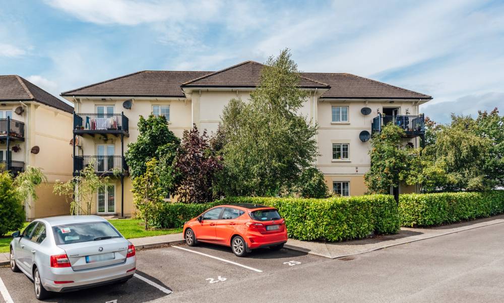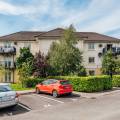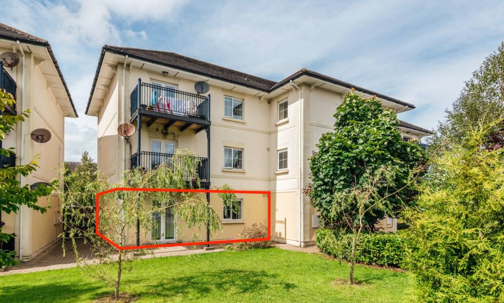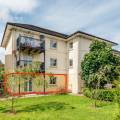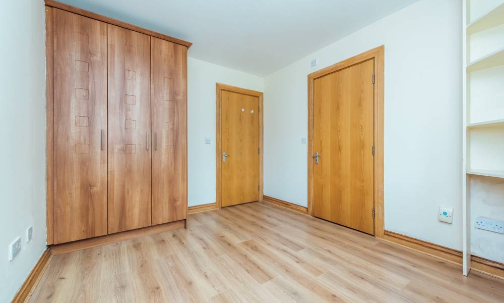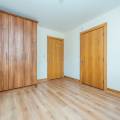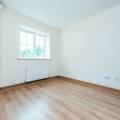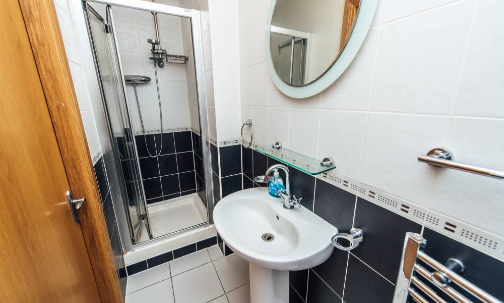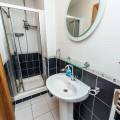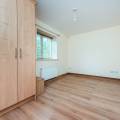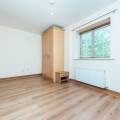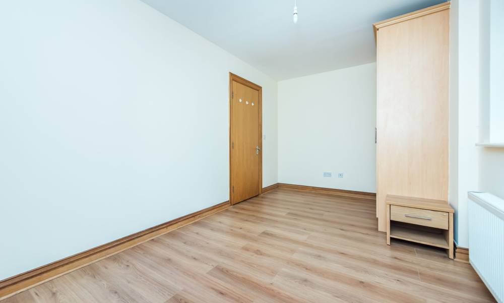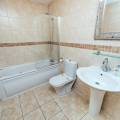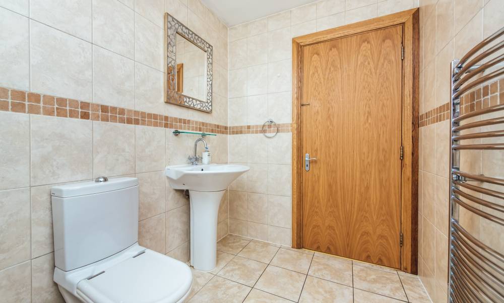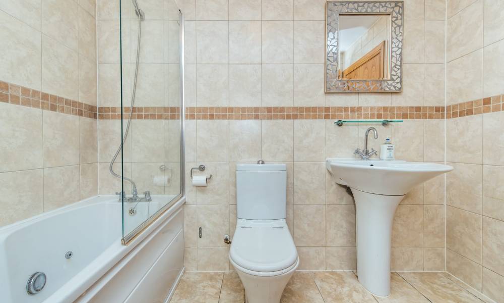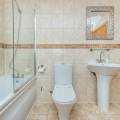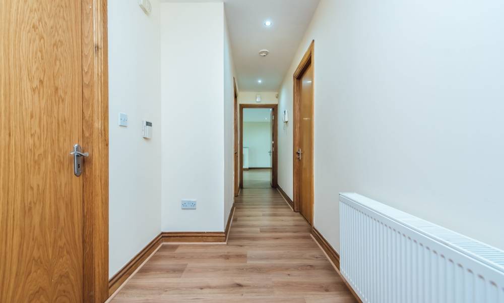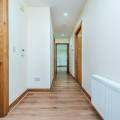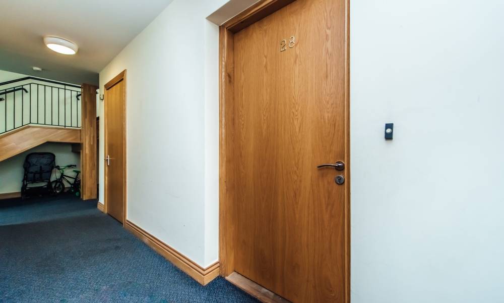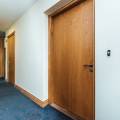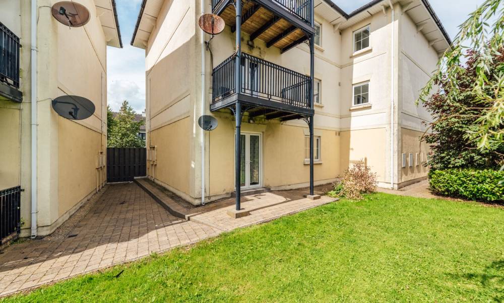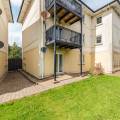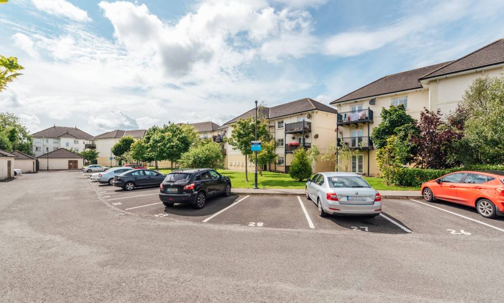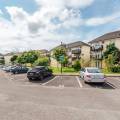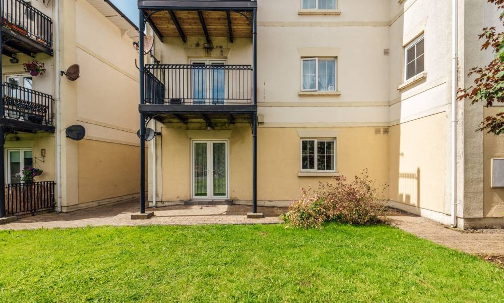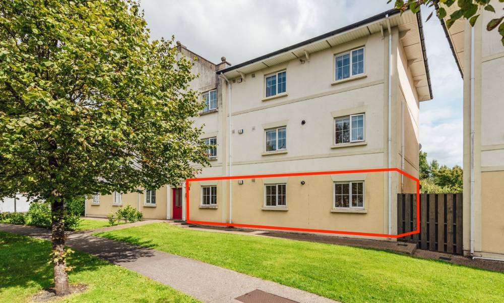28 Laurel Drive, Esker Hills, Portlaoise, Co. Laois
MPA Duffy Property are delighted to present this fantastic two bedroom ground floor apartment for sale in the much sought-after development of Laurel Drive, Esker Hills, Portlaoise. The apartment benefits from dual aspect windows with extensive natural light and it extends to a generous 915 sq. ft. (85 sq. m.).
This property is in immaculate condition throughout and has been meticulously maintained by its current owner. It’s in pristine, turn key condition, decorated to the highest standard and is ready to move into.
The apartment benefits from a host of impressive features including: large south facing patio / balcony area, gas central heating with newly fitted modern gas boiler, dual aspect windows with extensive natural light, PVC double glazed windows, venetian blinds, freshly painted throughout, large open plan kitchen / living area, two spacious double bedrooms with built in wardrobes and two large bathrooms.
The apartment is conveniently located in a quiet part of a well maintained complex close to all local amenities and services including primary & secondary schools, supermarkets & department stores (Tesco, Dunnes Stores, SuperValu, Shaws, Lidl & Aldi), Laois Shopping Centre, banks, shops, restaurants, pubs etc.
Portlaoise Hospital, Train Station and Town Centre are within a short walk and the area is well served by excellent bus routes. The M7 Motorway is easily accessible within a few minutes making commuting to Dublin extremely convenient.
Viewing is highly recommended to appreciate its high quality.
Accommodation:
Hallway (5.74m x 1.68m)
Wood floor, chrome spotlights, double radiator, spacious hallway.
Kitchen (3.53m x 2.60m)
Tiled floor & tiled splash back, fully fitted modern kitchen with floor & eye level units, integrated dishwasher, stainless steel Baumatic built in oven, stainless steel 4 ring gas hob and stainless steel extractor fan, chrome recessed lighting, dual aspect windows allowing extensive natural light, bright spacious kitchen.
Living Room (7.45m x 4.10m)
Wood floor, feature fireplace with electric fire, chrome recessed lighting, 2 double radiators, TV & phone points, double doors leading to patio area, south facing spacious living room with extensive natural light.
Bedroom 1 (2.97m x 3.36m)
Wooden floor, large built-in wardrobes (double & single), TV & phone points, large window, ample space for furniture & storage, bright spacious room.
En-Suite (3.04m x 1.04m)
Tiled floor & walls floor to ceiling, large shower with glass shower door, wash hand basin with vanity light, W/C, chrome towel radiator, chrome fittings.
Bedroom 2 (4.57m x 2.73m)
Wood floor, large built-in wardrobes (double & single), TV & phone points, large window, ample space for furniture & storage, bright spacious room.
Bathroom (2.76m x 1.81m)
Tiled floor & tiled walls floor to ceiling, large jacuzzi bath with shower and glass shower door, wash hand basin, W/C, chrome towel radiator.
Storage Room (1.48m x 0.80m)
Ample storage space.
Features:
Ground floor own door apartment
Excellent condition
Dual aspect windows with extensive natural light
Solid oak doors throughout
Chrome recessed lighting throughout
Gas central heating
Fully alarmed
PVC double glazed windows throughout
Video intercom
South facing patio / balcony area
Excellent, well maintained development
Allocated car parking space
Well maintained communal gardens
Excellent location close to all local amenities
Close to Portlaoise Train Station
Only a short walk to Portlaoise Hospital
Close to all shops & supermarkets
Easy access to M7 Motorway
- Satellite
- Street View
- Transit
- Bike
- Comparables
