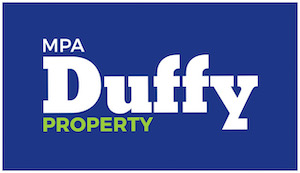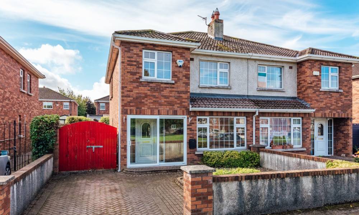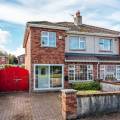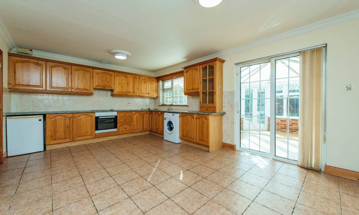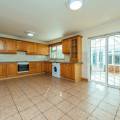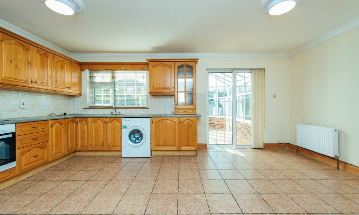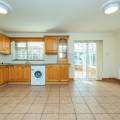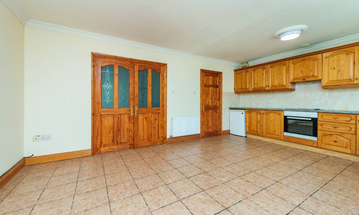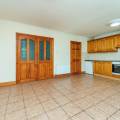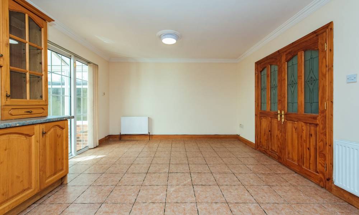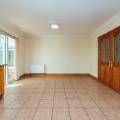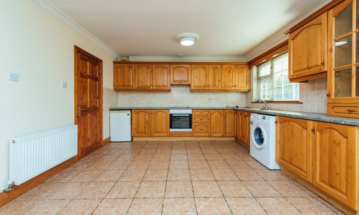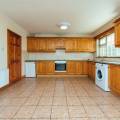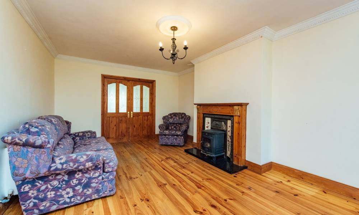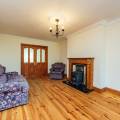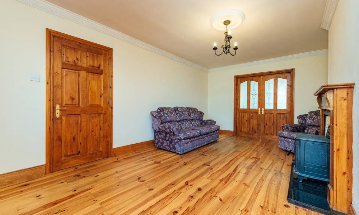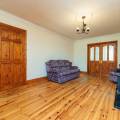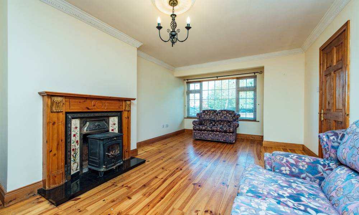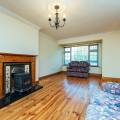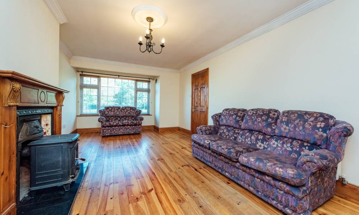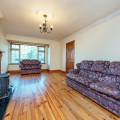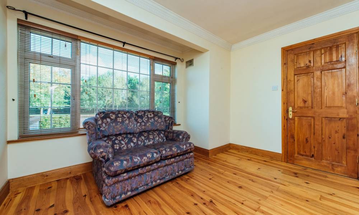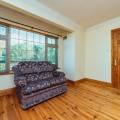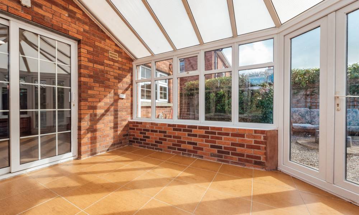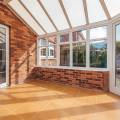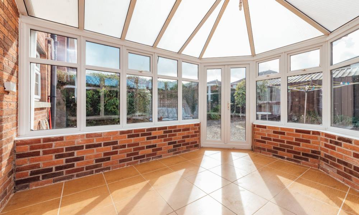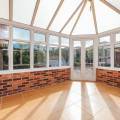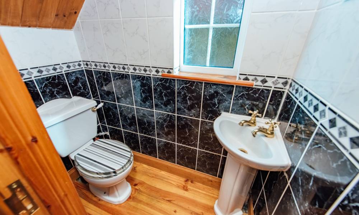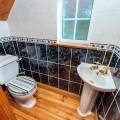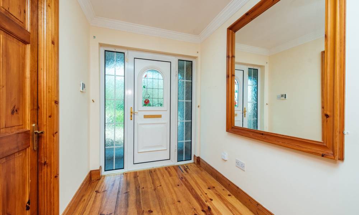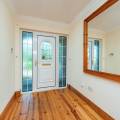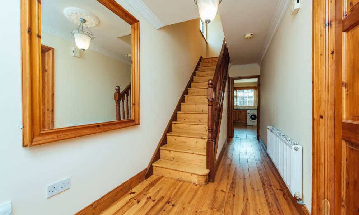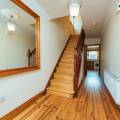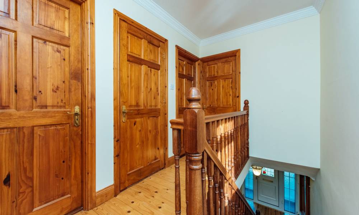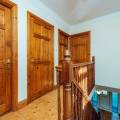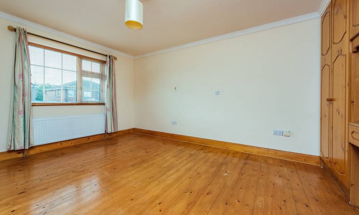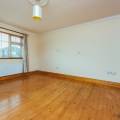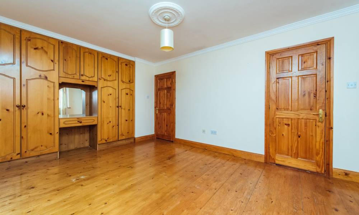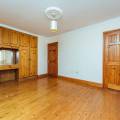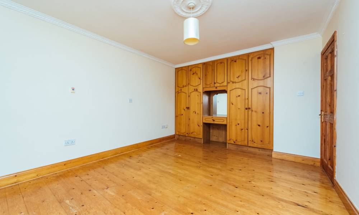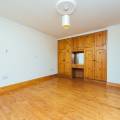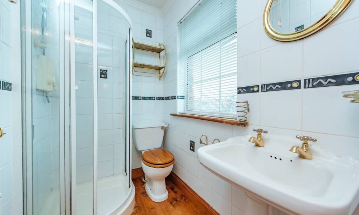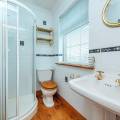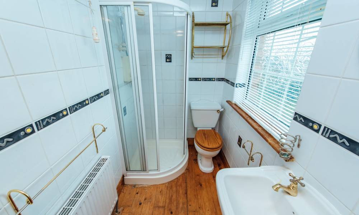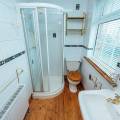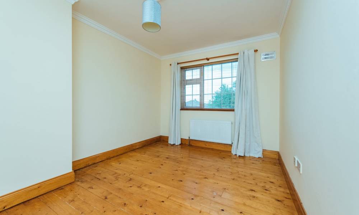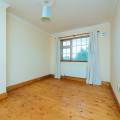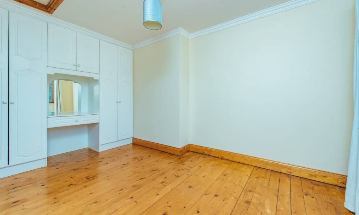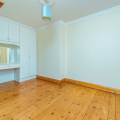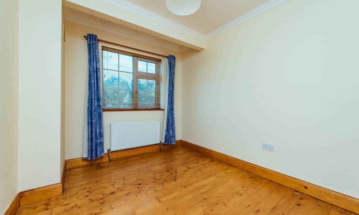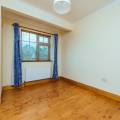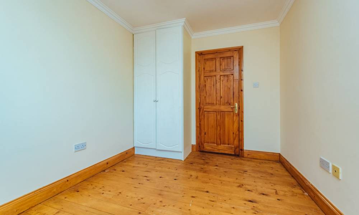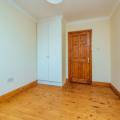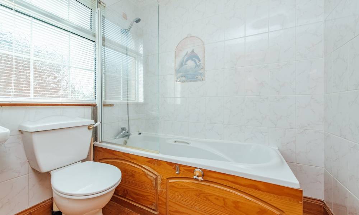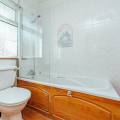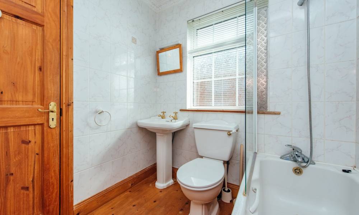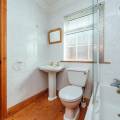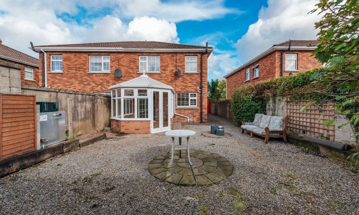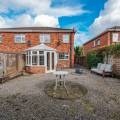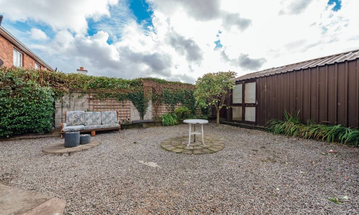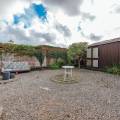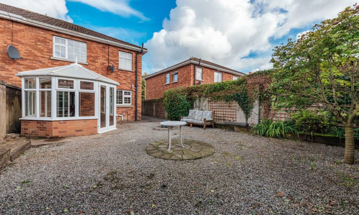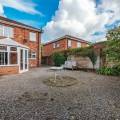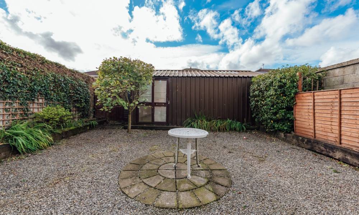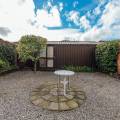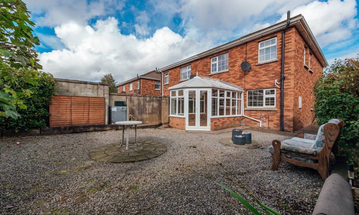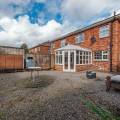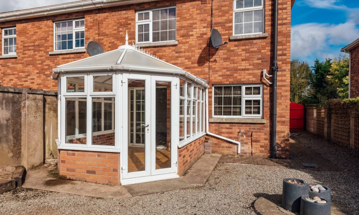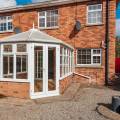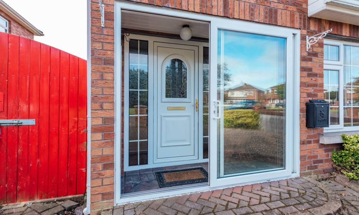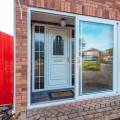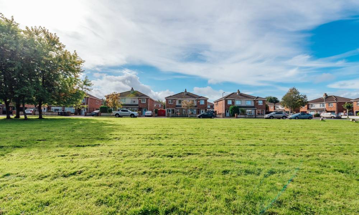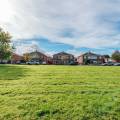32 Ros Glas Avenue, Monasterevin, Co. Kildare
McLean Property Agents are proud to present this beautiful three-bedroom 1,228 sq. ft. semi-detached house for sale in the much sought-after development of Ros Glas Avenue in Monasterevin.
This property is in turn key condition throughout and is ready for any potential buyer to move in to. The house is situated in a quiet cul de sac in a popular well-maintained estate overlooking a large green area lined with mature trees.
The house benefits from a number of impressive features including: sunny south-west facing large back garden & side entrance, large 20 sq. m. steel garage ideal for home office or treatment room, large conservatory, newly fitted oil boiler, wooden shed, flower beds with railway sleepers, patio area, paved front driveway with ample parking, freshly painted throughout, fully alarmed, oil central heating, PVC double glazed windows & doors, three spacious double bedrooms (master en-suite) and three bathrooms.
Excellent location in an extremely well-maintained quiet estate only a short stroll to all local amenities & services including the new Monasterevin Secondary School (within 500m), Monasterevin Train Station, Town Centre, Schools, Shops, Bank, Restaurants and Super Valu supermarket. Viewing is highly recommended to appreciate its high quality.
Accommodation:
Hallway (& Porch) (1.71m x 5.45m) (2.42m x 0.70m)
Wood floor, coving, feature light fitting, bright spacious hallway.
Kitchen / Dining Room (5.50m x 3.80m)
Tiled floor & tiled splash back, fully fitted solid wood kitchen with floor & eye level units, two double radiators, Beko electric oven & Bosch four ring ceramic hob, extractor fan, new Beko washing machine, coving, two new light fittings, double doors leading to sitting room, sliding doors leading to conservatory,
Sitting Room (3.44m x 6.30m)
Wood floor, large feature fireplace with solid fuel stove, large window allowing ample natural light, coving, TV & phone points, double doors leading to dining room, very large bright room.
Conservatory (2.52m x 3.80m)
Tiled floor, red brick walls, PVC double glazed windows and doors, double doors leading to back garden / patio area, south-west facing.
Guest Bathroom (0.80m x 1.50m)
Wooden floor & tiled walls floor to ceiling, large window, wash hand basin & W/C.
Landing (3.04m x 1.90m)
Wood floor stairs & landing, spacious landing with large window allowing ample natural light.
Bedroom 1 (4.90m x 3.37m)
Wood floor, large built-in wardrobes with ample storage space, coving, feature light fitting, ample space for furniture & storage, large window, bright spacious room.
En-Suite (1.88m x 1.33m)
Wood floor & tiled walls floor to ceiling, large corner shower, coving, large window, wash hand basin with vanity light & W/C.
Bedroom 2 (4.33m x 2.74m)
Wood floor, large built-in wardrobes with ample storage space, ample space for furniture & storage, large window, bright spacious room.
Bedroom 3 (2.51m x 3.50m)
Wood floor, large built-in wardrobe with ample storage space, ample space for furniture & storage, large window, bright spacious double room.
Bathroom (1.90m x 1.83m)
Wood floor & tiled walls floor to ceiling, large bath with shower and glass shower door, wooden panelling around bath, large window, wash hand basin with vanity light, coving, W/C.
Hot Press (1.00m x 0.70m)
Ample shelved storage, newly fitted hot water cylinder.
Internal Features:
Fantastic condition throughout
Newly fitted Grant oil boiler
Generous living space extending to 1,228 square feet
Oil fired central heating (New Boiler), newly fitted hot water cylinder & PVC double glazed windows & doors
Fully alarmed & freshly painted throughout
Stove in sitting room / coving throughout
Three spacious double bedrooms, all with built in wardrobes
Three bathrooms
Spacious south facing PVC conservatory with double doors
Large steel garage ideal for a home office / treatment room
External Features:
Quiet cul de sac location overlooking a large green area with mature trees
Sunny south-west facing back garden
Paved front driveway with ample off street parking
Large side entrance and patio area
Flower beds with railway sleepers
Wooden barna shed & outside tap
Close to all local amenities & services
Popular, quiet estate that is located only 500m from brand new Secondary School
Only minutes from Train Station, schools, shops, Super Valu supermarket
Close to M7 Motorway & Kildare Village Shopping Outlet
- Satellite
- Street View
- Transit
- Bike
- Comparables
