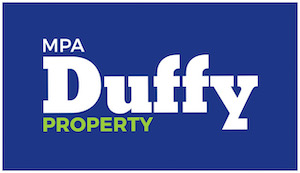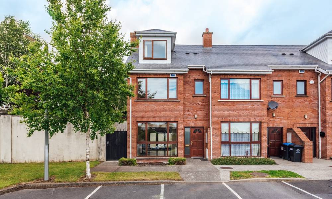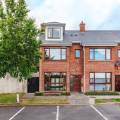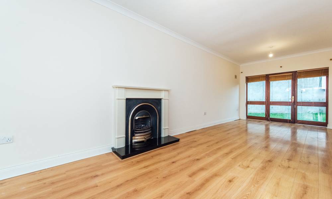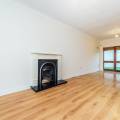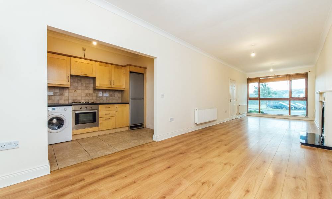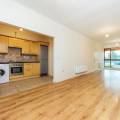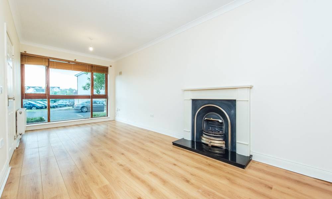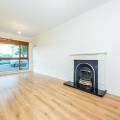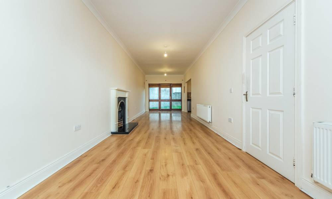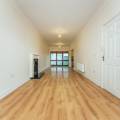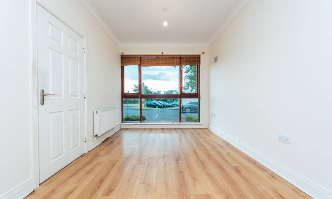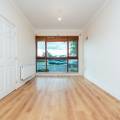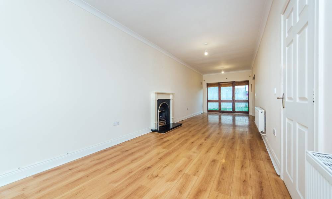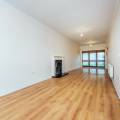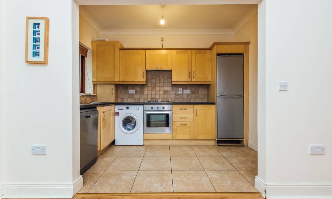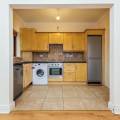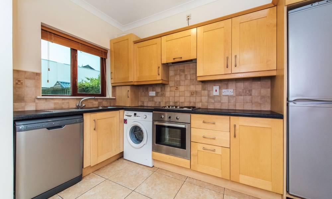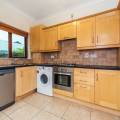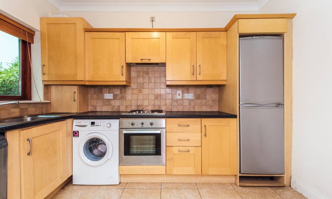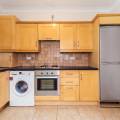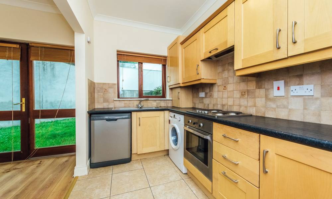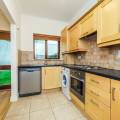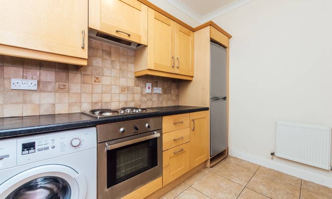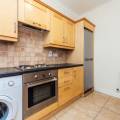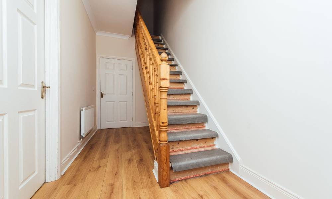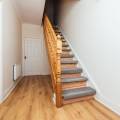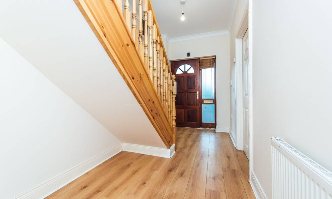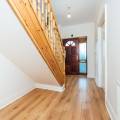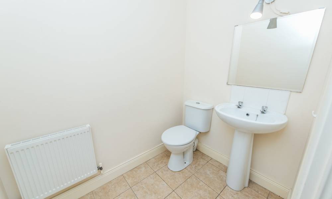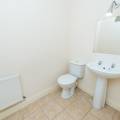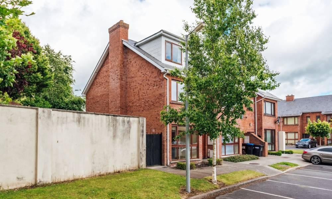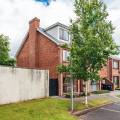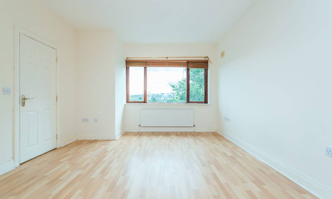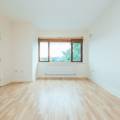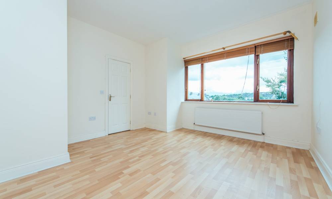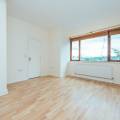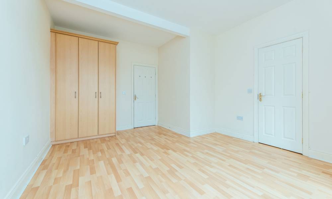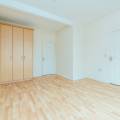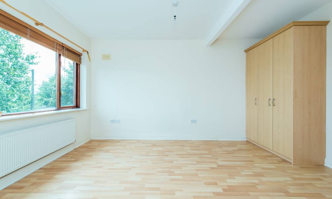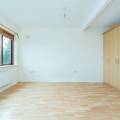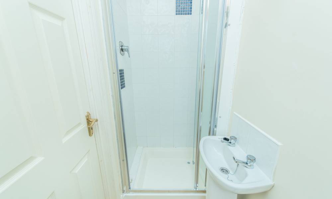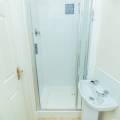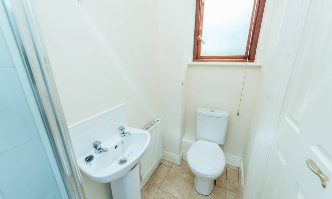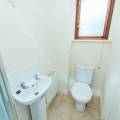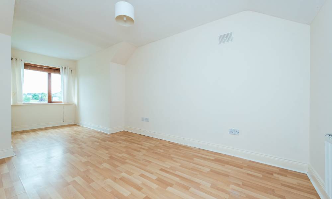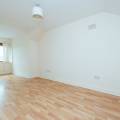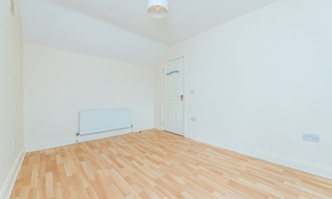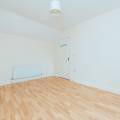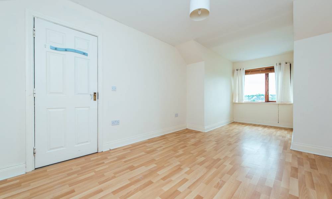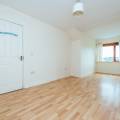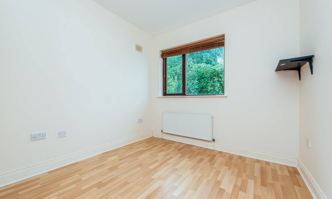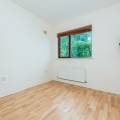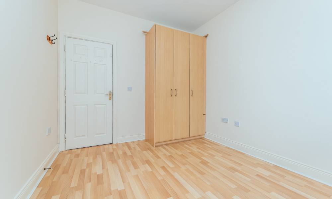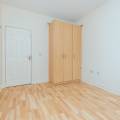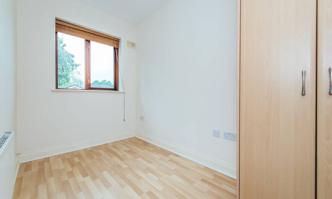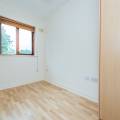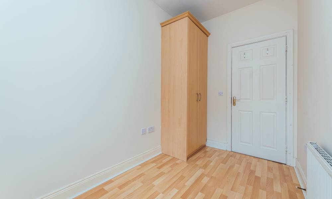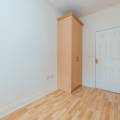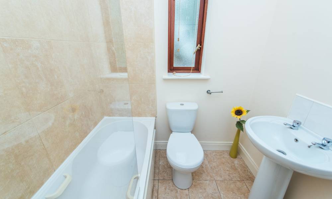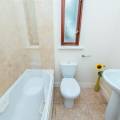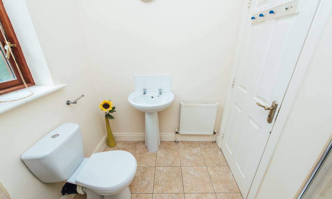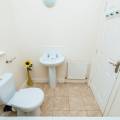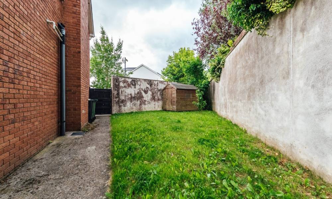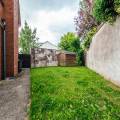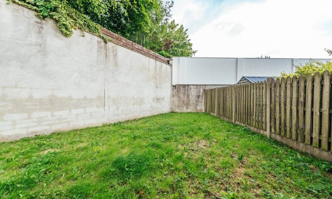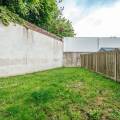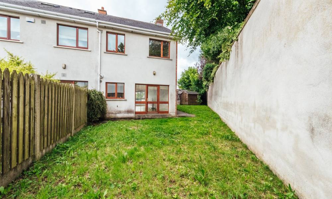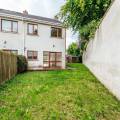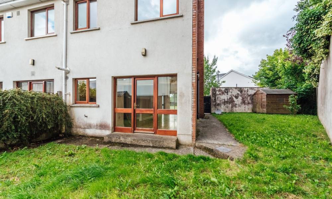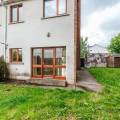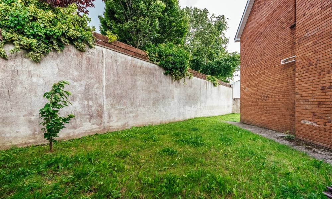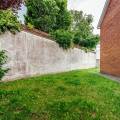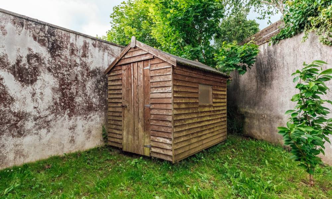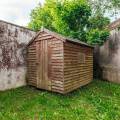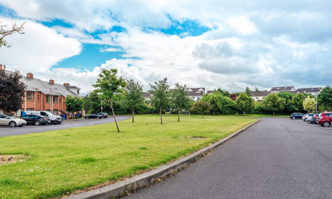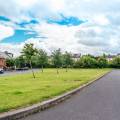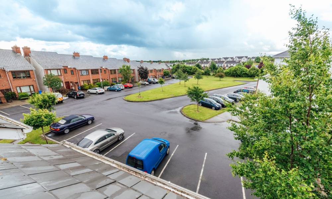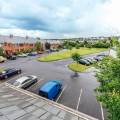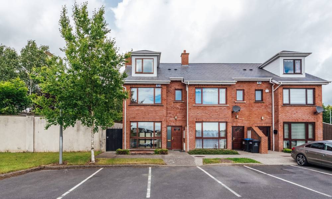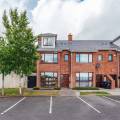62 Millfield Manor, Newbridge, Co. Kildare
McLean Property Agents are delighted to present this beautiful four bedroom three-storey end of terrace house in Millfield Manor, Newbridge, Co. Kildare. This property comes to the market in pristine, turn-key condition throughout and it is ready to move in to.
The house is in immaculate condition and benefits from a host of impressive features including: newly fitted gas boiler and hot water cylinder, double glazed windows & doors throughout, gas central heating & gas fire, freshly painted with bright, neutral colours throughout, large back garden & side entrance not overlooked, wooden shed, four spacious double bedrooms with built in wardrobes and three large bathrooms.
The house is nestled towards the end of a quiet cul de sac in a quiet development close to all local amenities and services including primary & secondary schools, supermarkets (Tesco, Dunnes Stores, SuperValu, Lidl & Aldi), White Water Shopping Centre, Newbridge Silverware, banks, shops, restaurants, pubs etc.
Newbridge Town Centre & Train Station is only a short walk away and the area is well served by bus routes. The M7 Motorway (Exit 12) is only 4 minutes away (without meeting traffic) which is extremely convenient for commuting to Dublin.
Viewing is a must to appreciate its high quality.
Accommodation:
Hallway (4.57m x 1.98m)
Wood floor, coving, radiator, under stairs storage, bright spacious hallway.
Kitchen (2.00m x 3.53m)
Tiled floor & tiled splash back, fully fitted modern kitchen with floor & eye level units, Zanussi built in stainless steel electric oven, Zanussi stainless steel 4 ring hob, extractor fan, Hotpoint dishwasher, Bosch washing machine, Hotpoint fridge / freezer, coving, bright spacious kitchen.
Living Room (10.18m x 2.85m)
Wood floor, feature fireplace with gas fire, dual aspect large windows allowing extensive natural light throughout the day, coving, two double radiators, TV & phone points, spacious living space (10m long).
Guest Bathroom (1.35m x 1.91m)
Tiled floor, wash hand basin with vanity light, W/C.
1st Floor Landing (3.48m x 3.18m)
Wood floor.
Bedroom 1 (3.78m x 4.90m)
Wood floor, large built-in wardrobes (double & single), large window allowing extensive natural light, TV & phone points, ample space for furniture & storage, bright spacious room.
En-Suite (2.30m x 1.10m)
Tiled floor and walls, large corner shower with glass shower doors, pump shower, radiator, wash hand basin with vanity light & W/C.
Bedroom 2 (2.85m x 3.38m)
Wood floor, large built-in wardrobes (double & single), large window allowing extensive natural light, TV & phone points, ample space for furniture & storage, bright spacious room.
Bedroom 3 (1.91m x 3.37m)
Wood floor, large built-in wardrobe (double), large window allowing extensive natural light, TV & phone points, ample space for furniture & storage, bright spacious room.
Bathroom (1.90m x 1.72m)
Tiled floor, large bath with shower & glass shower door, tiled around bath, extractor fan, radiator, wash hand basin with vanity light & W/C.
2nd Floor Landing (3.55m x 2.00m)
Wood floor.
Bedroom 4 (6.30m x 2.85m)
Wood floor, large window allowing extensive natural light, TV & phone points, ample space for furniture & storage, bright spacious room.
Hot Press (1.27m x 1.51m)
Ample shelved storage, newly installed state of the art hot water cylinder.
Storage Room (1.27m x 1.51m)
Ample shelved storage.
Internal Features:
Superb, turn-key condition throughout
Gas central heating with newly fitted gas boiler
Decorated to the highest standard
Spacious three storey house extending to 1,367 square feet
Double glazed windows & doors throughout
Freshly painted with bright neutral colours
Wood Venetian blinds throughout
Fully alarmed
Large, bright open plan Dining Room / Living Room
Newly fitted state of the art hot water cylinder
South facing
Four spacious double bedrooms with built in wardrobes
Three bathrooms
External Features:
Large windows throughout allowing extensive natural light
Large side entrance & back & side gardens not overlooked
Excellent location towards the end of a quiet cul de sac
Ample parking to front
Outside tap & lighting
Close to all local amenities & services including a range of primary & secondary schools
Only a short stroll to Newbridge Town Centre
Only 4 minutes from M7 Motorway (Exit 12) making commuting to Dublin extremely convenient
Only minutes from a range of supermarkets: Tesco, Dunnes Stores, Super Valu, Lidl, Aldi, Dealz etc.
Only minutes from Newbridge Train Station
- Satellite
- Street View
- Transit
- Bike
- Comparables
