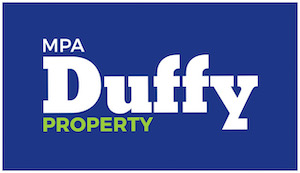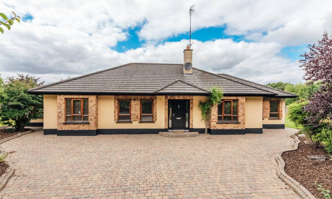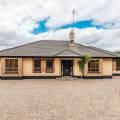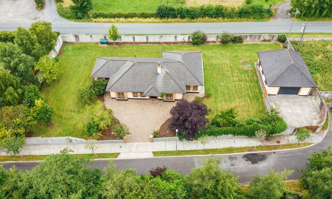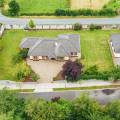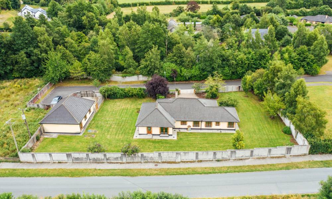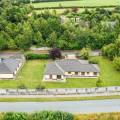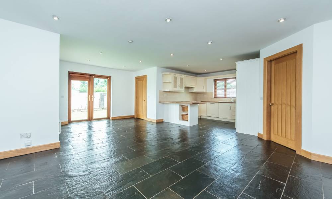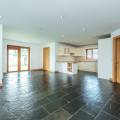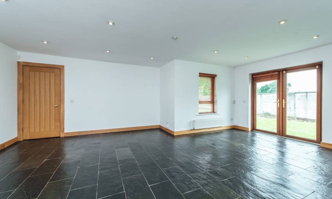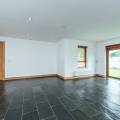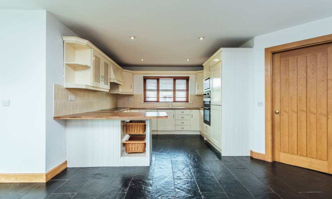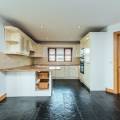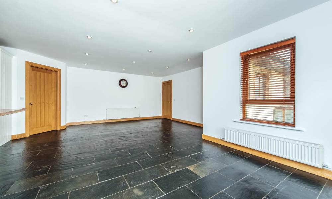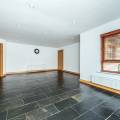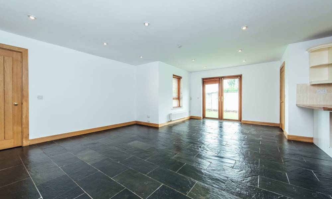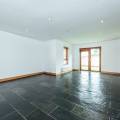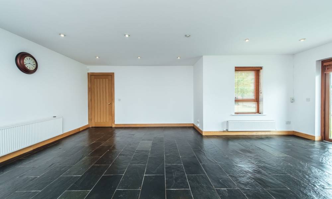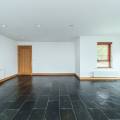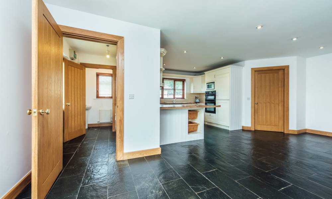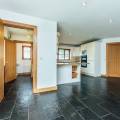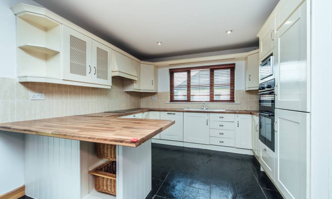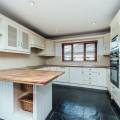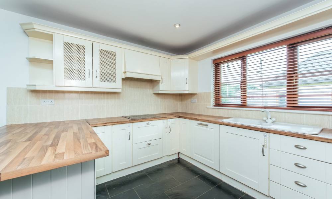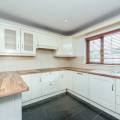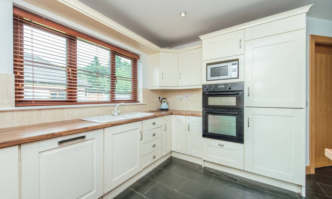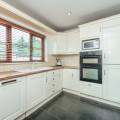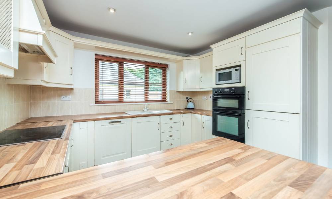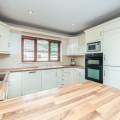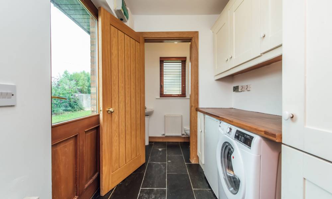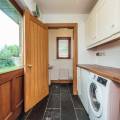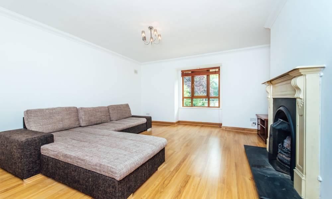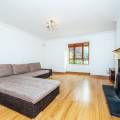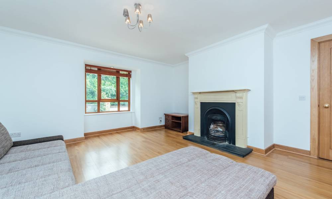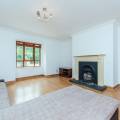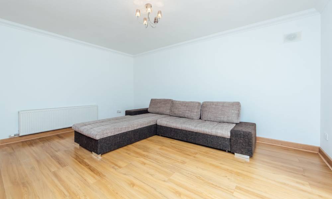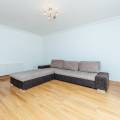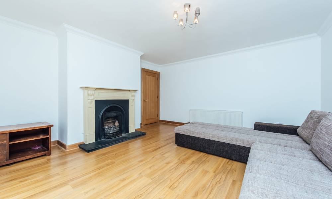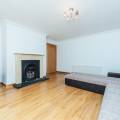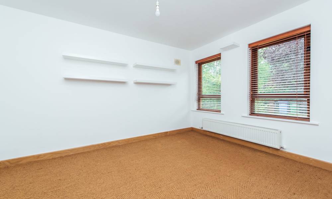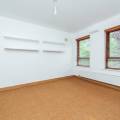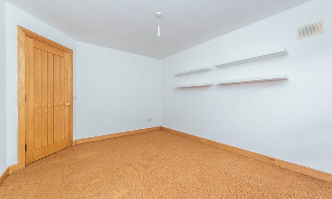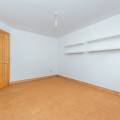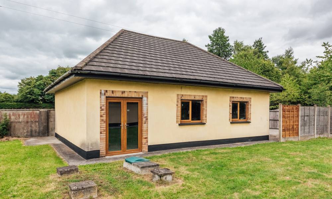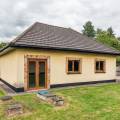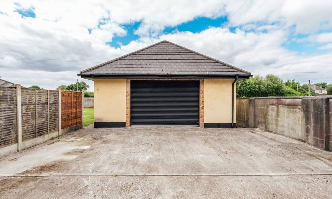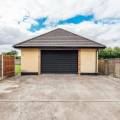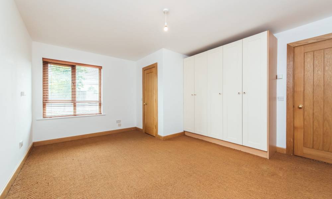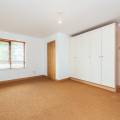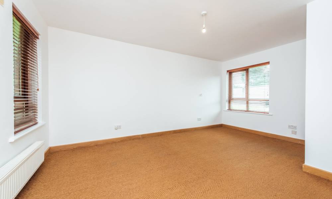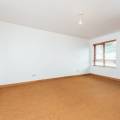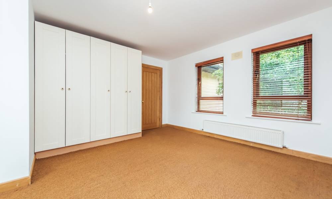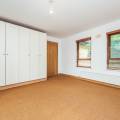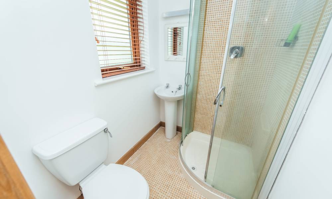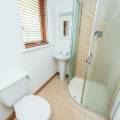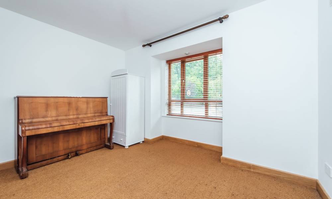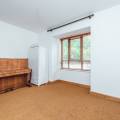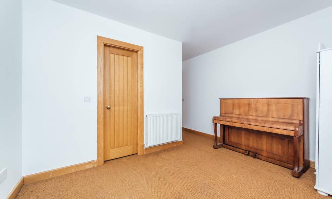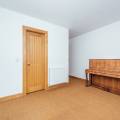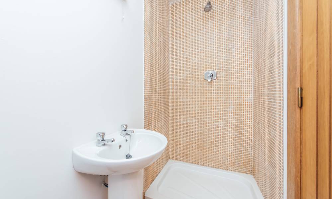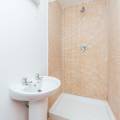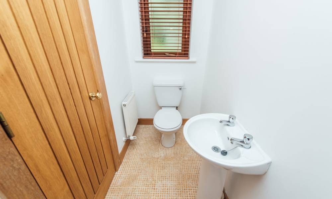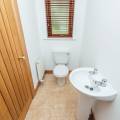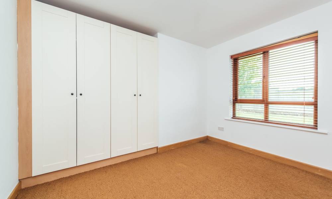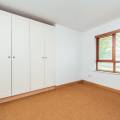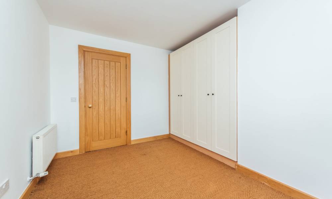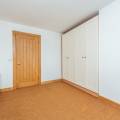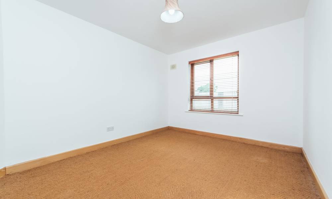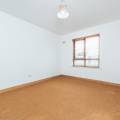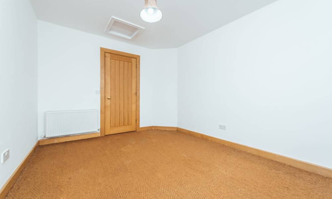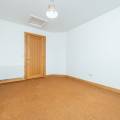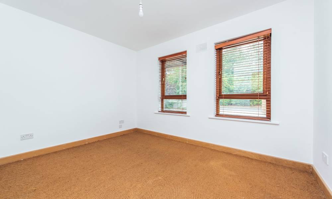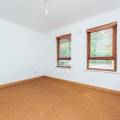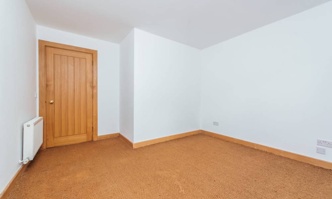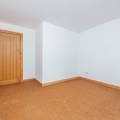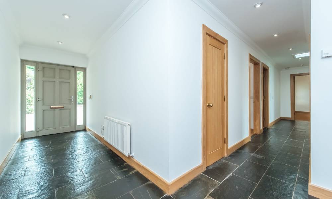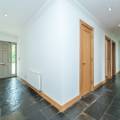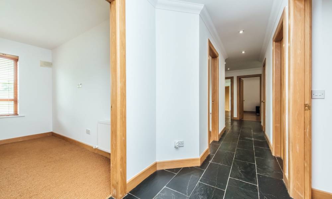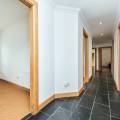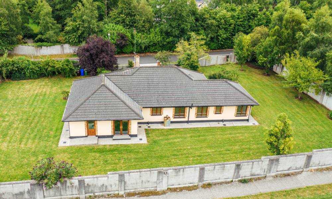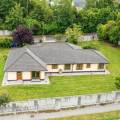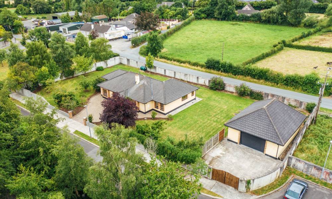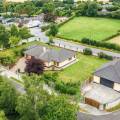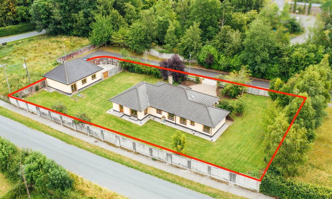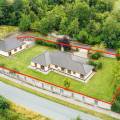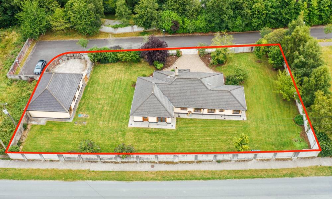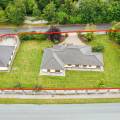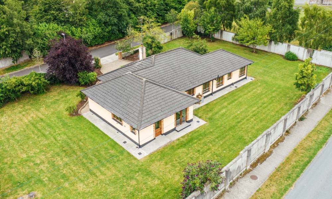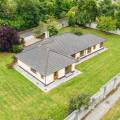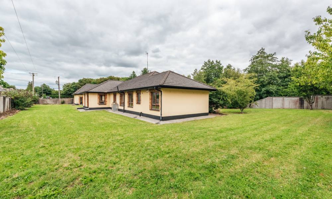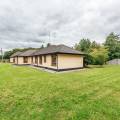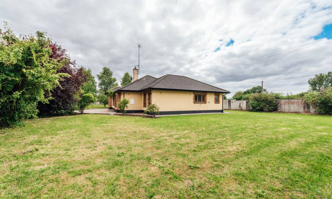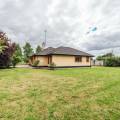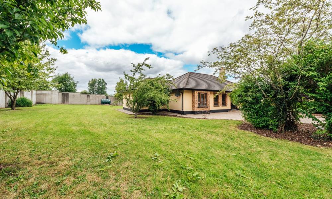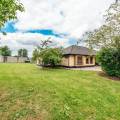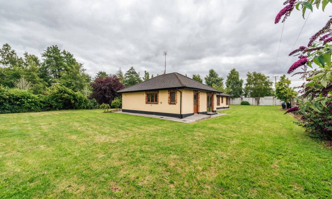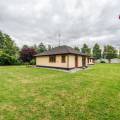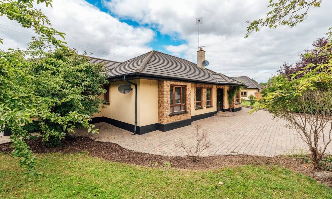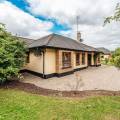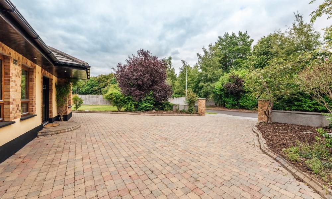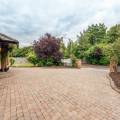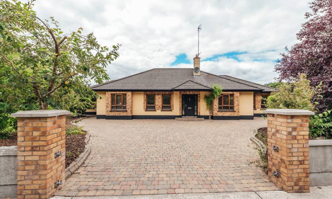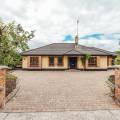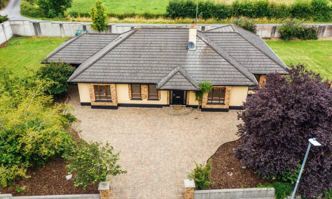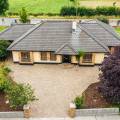7 Kildoon Wood, Nurney, Co. Kildare
MPA Duffy Property are delighted to present this beautiful five bedroom 2,122 sq. ft. detached home for sale in the much sought-after development of Kildoon Wood in Nurney, Co. Kildare. This house has been meticulously maintained by its current owner and it is in immaculate condition throughout.
This property is located towards the end of quiet, tree lined cul de sac in a small development of only 7 large detached homes. It offers buyers an excellent opportunity to acquire a house that is in pristine, turn-key condition and is ready to move in to.
The house benefits from a host of fantastic features including: spacious mature 0.6 acre site, mature tree lined quiet cul de sac, paved driveway with ample off street parking, large detached 100 sq. m. garage finished to the highest standard with automatic roller door & double glazed windows, oil fired central heating, solid oak doors, freshly painted throughout, large mature landscaped gardens, fully alarmed and five spacious double bedrooms (two with en-suite) with built in wardrobes and four bathrooms.
This house is East facing to the front and West facing to the rear and benefits from ample natural light throughout the day. There is a separate, secure gated entrance to the detached garage with a large concrete yard.
Excellent location on its own towards the end of a quiet, tree lined cul de sac not overlooked, close to all local amenities and services. The house is located only 3km from Nurney Village, 6km from Kildare Village Shopping Outlet and M7 Motorway and only 15 minutes drive from Newbridge.
There are excellent creches and national schools within the vicinity and its only a short drive to Kildare Town which has a host of amenities including Supermarkets (Tesco, Lidl, Aldi), primary & secondary schools, creches, shops, cafes, bank & restaurants.
Viewing is highly recommended to appreciate its high quality.
Accommodation:
Hallway (5.91m x 1.50m) (7.51m x 1.52m)
Tiled floor, phone point, recessed lighting, coving, skylight, bright spacious hallway.
Kitchen (3.49m x 3.27m)
Tiled floor & tiled splash back, fully fitted modern kitchen with floor & eye level units, built in Electrolux oven & grill, integrated fridge / freezer, integrated dishwasher, four ring electric ceramic hob, extractor fan, breakfast bar.
Living Room (7.07m x 4.73m)
Tiled floor, large open plan living area, recessed lighting, two double radiators, triple aspect windows allowing ample natural light.
Dining Room (3.35m x 4.14m)
Carpet floor, two windows allowing ample natural light.
Utility Room (1.88m x 2.08m)
Tiled floor fitted units with ample storage, worktop, ample space for washing machine & dryer.
Guest Bathroom (0.95m x 1.74m)
Tiled floor, window, wash hand basin & W/C.
Sitting Room (4.60m x 5.40m)
Wood floor, feature fireplace with solid fuel open fire, coving, chrome feature light fitting, large window allowing ample natural light, TV & phone points, recessed lighting, very large bright room.
Master Bedroom (4.00m x 5.03m)
Carpet floor, large built-in wardrobes (2 double & 1 single), TV & phone point, ample space for furniture & storage, dual aspect windows allowing ample natural light, bright spacious room.
En-Suite (1) (1.44m x 1.80m)
Tiled floor, large corner shower with glass shower door tiled floor to ceiling, large window, wash hand basin with vanity light & W/C.
Bedroom 2 (3.70m x 3.25m)
Carpet floor, recessed lighting, ample space for furniture & storage, bright spacious room.
En-Suite (2) (2.50m x 1.10m)
Tiled floor, large shower tiled floor to ceiling, wash hand basin with vanity light & W/C.
Bedroom 3 (3.62m x 3.80m)
Carpet floor, two windows, ample space for furniture & storage, bright spacious room.
Bedroom 4 (3.10m x 4.00m)
Carpet floor, ample space for furniture & storage, bright spacious room.
Bedroom 5 (3.10m x 3.51m)
Carpet floor, two double built in wardrobes, ample space for furniture & storage, bright spacious room.
Bathroom (2.60m x 2.99m)
Tiled floor & tiled walls floor to ceiling, recessed lighting, large bath with shower & separate large corner shower, large window, wash hand basin with vanity light, W/C.
Storage Room / Hot Press (1.93m x 1.03m)
Ample shelved storage space.
Garage (9.00m x 11.00m)
Block built detached 100 sq. m. garage with full planning permission, electricity & lighting, automatic roller door, side entrance door, double glazed windows and door, concrete floor, excellent potential for a range of uses: workshop, storage, gym, office, studio, games room, bar etc.
Internal Features:
Pristine, turnkey condition throughout
Generous living space extending to 2,122 square feet
House is in immaculate condition, decorated to the highest standard
Solid Oak doors throughout
Recessed lighting
Oil fired central heating & fully alarmed
Wooden Venetian blinds
Freshly painted throughout
Five large double bedrooms (2 with en-suite)
East facing to front, West facing to back
Double glazed windows & doors throughout
Chrome door handles throughout
Solid fuel open fire
Four bathrooms
External Features:
Large (100 m. sq.) detached garage with automatic roller door, double glazed windows and side door
Separate entrance for garage with a large concrete yard & storage space
Picturesque, quiet cul de sac location with a tree lined driveway, not overlooked
Spacious, mature 0.6acre site
Manicured mature landscaped gardens
Block-built boundary walls with excellent privacy
Large, paved driveway with ample off-street parking
Excellent quiet location in a small sought after, family friendly quiet estate of only 7 detached homes
Outdoor lighting & tap
Only minutes from Kildare Town & Kildare Train Station
Close to M7 Motorway & Kildare Village Shopping Outlet
- Satellite
- Street View
- Transit
- Bike
- Comparables
