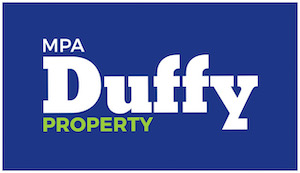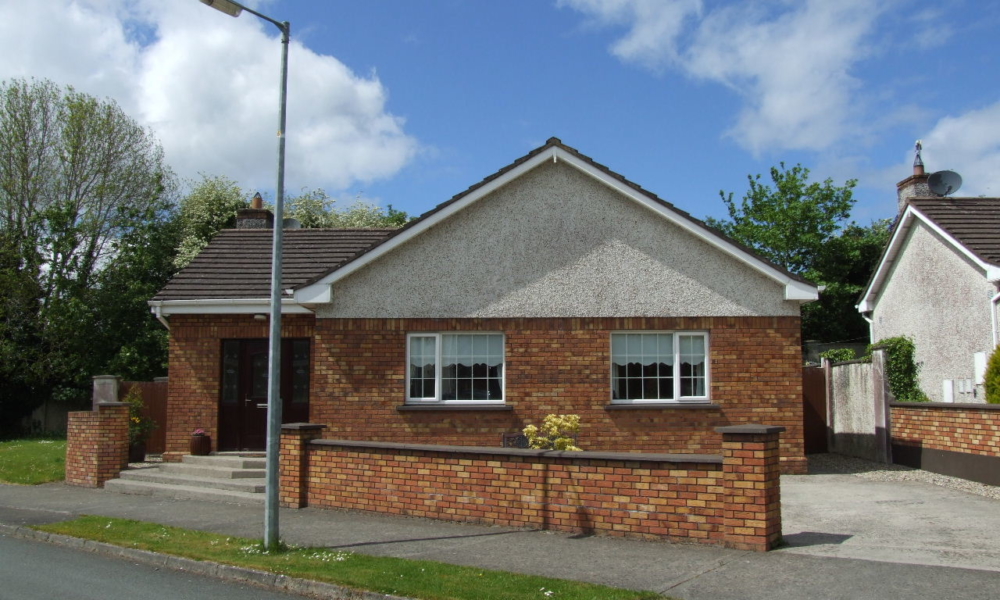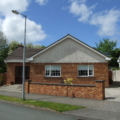9 Dunmurry Drive, Kildare Town, Co. Kildare
McLean Property Agents are proud to present this beautiful three-bedroom detached bungalow for sale in the much sought after development of Dunmurry Drive in Kildare Town, Co. Kildare. This property offers potential buyers a fantastic opportunity to acquire a house that is in pristine condition and has been decorated to the highest standard throughout.
The house benefits from a number of impressive features such as a large sunny south facing back garden not overlooked, oil central heating (gas is available), underfloor heating in kitchen, high ceilings(9ft.) throughout, spacious utility room, PVC double glazed windows & doors and three spacious double bedrooms (master en-suite).
Accommodation comprises of: entrance hall, hallway, kitchen / dining room, utility room, sitting room, three double bedrooms (master en-suite), hot press and main bathroom. Excellent location only a short stroll to all local amenities and services including shops, Lidl, Aldi & Tesco Supermarket, schools, bank and Kildare Town Centre. Only seconds from Kildare Train Station and a short walk to Kildare Village Outlet Shopping and M7 Motorway. Ideal family home.
Viewing is a must to appreciate its high quality.
Accommodation:
Hallway (2.97m x 1.61m, 1.03m x 3.50m, 5.74m x 1m)
Entrance Hall: Wood floor, phone point, bright spacious hall.
Main Hallway: Wood floor, spotlights.
Kitchen / Dining Room (3.55m x 4.49m)
Kitchen: Tiled floor & tiled splash back, large Belfast sink, fully fitted bright modern kitchen with floor and eye level units with ample storage space, electric oven, hob and extractor fan, sliding patio doors leading to back garden patio area, underfloor heating in kitchen, chrome sockets & light switches.
Utility Room (1.52m x 3.57m)
Tiled floor, worktop, shelves, ample storage space, spacious room.
Sitting Room (4.87m x 4.71m)
Wood floor, large bright window, large feature fireplace with solid fuel open fire, (option for gas fire), 2 radiators, TV & phone point, coving, very large room, door to kitchen & door to hallway.
Bedroom 1 & En-Suite (4.25m x 3.56m, 1.21m x 2.50m)
Carpet floor, large wardrobes, TV & phone point, bright spacious room.
En-Suite: Tiled floor and walls, tiled floor to ceiling in shower, large double shower with Mira electric shower, radiator, wash hand basin, W/C.
Bedroom 2 (3.28m x 4.00m)
Wood floor, PVC double doors onto patio area, bright spacious room.
Bedroom 3 (3.61m 3.04m)
Carpet floor, large built in wardrobe, bright spacious room.
Bathroom (1.75m x 3.28m)
Tiled floor & walls, tiled floor to ceiling around the bath, large bath with shower, wash hand basin with storage underneath, W/C.
Hot Press (1.5m x 1m)
Shelved, ample storage.
Features:
Oil central heating (Gas is available also)
Pristine condition throughout
Underfloor heating in kitchen
Tall ceilings (9ft.) throughout
PVC double glazed windows & doors
Ample parking to front
Chrome door handles throughout, sockets in kitchen
Fully alarmed throughout
Large south facing back garden not overlooked
2 large patio areas in back garden
2 Large secure side entrance gates
Wooden barna shed
Only minutes from Kildare Village Outlet Shopping
Quiet estate, ideal for families
Close to M7 Motorway & Kildare Train Station
Short walk to Kildare Town Centre
- Satellite
- Street View
- Transit
- Bike
- Comparables


