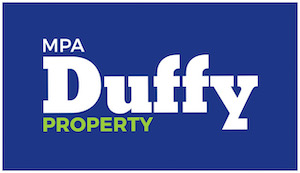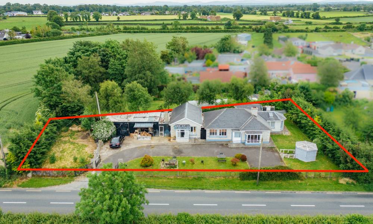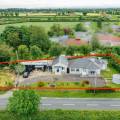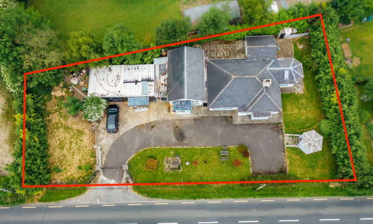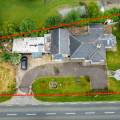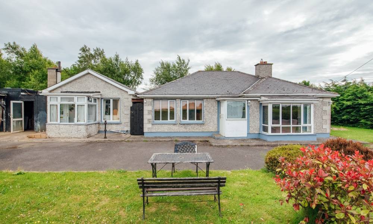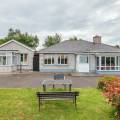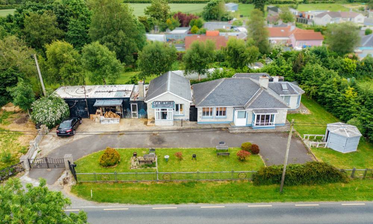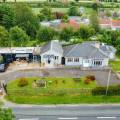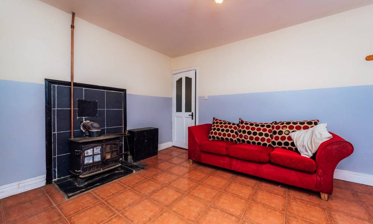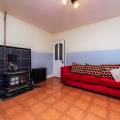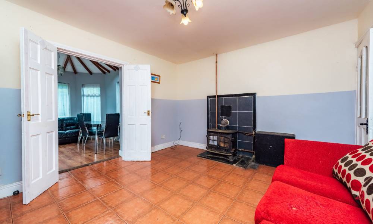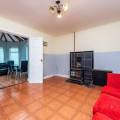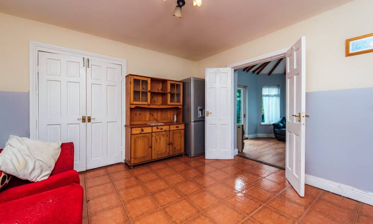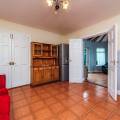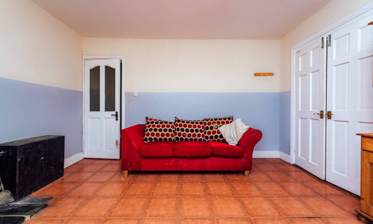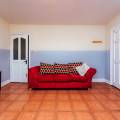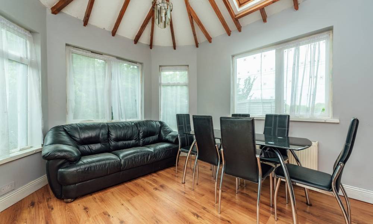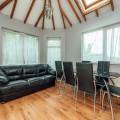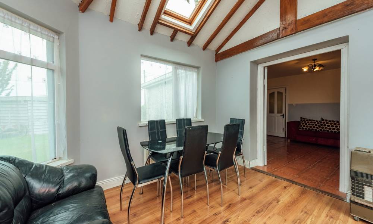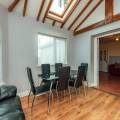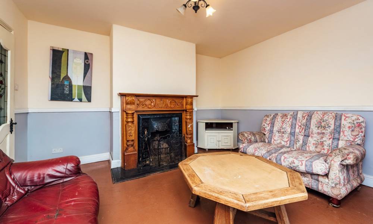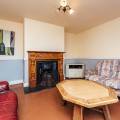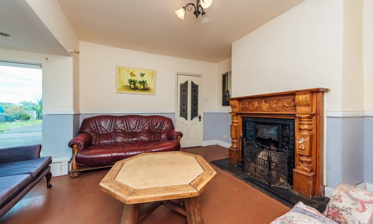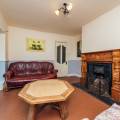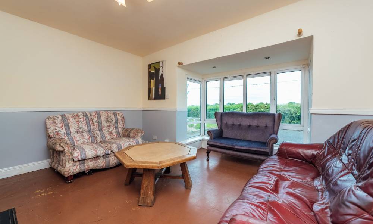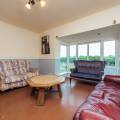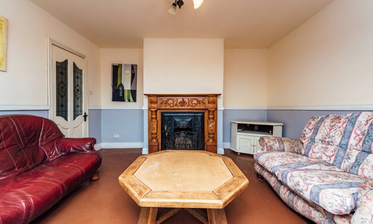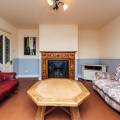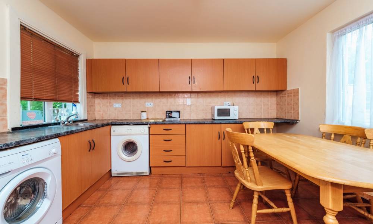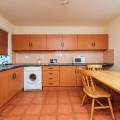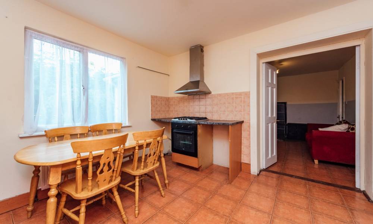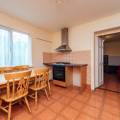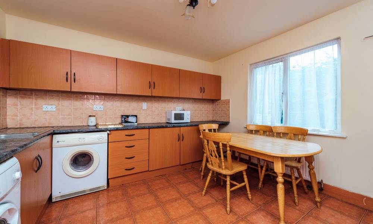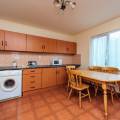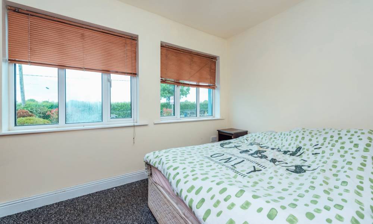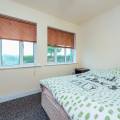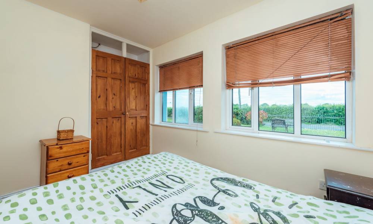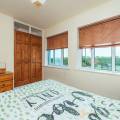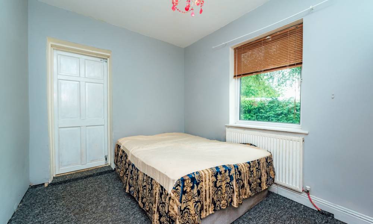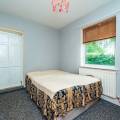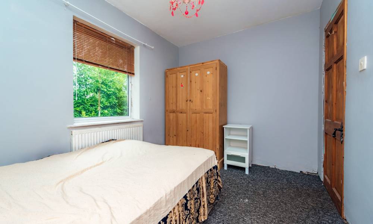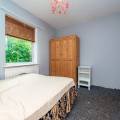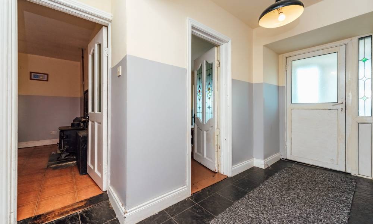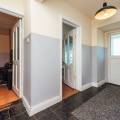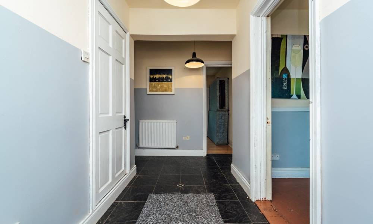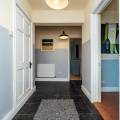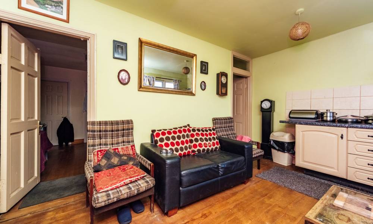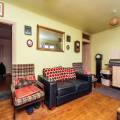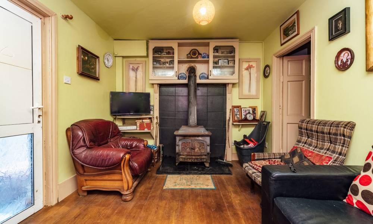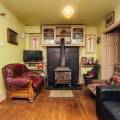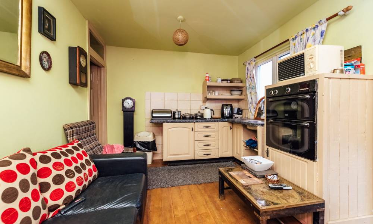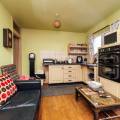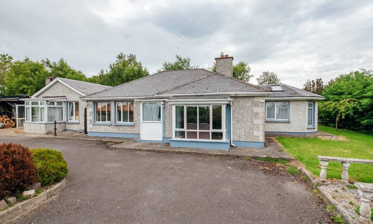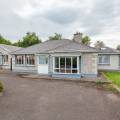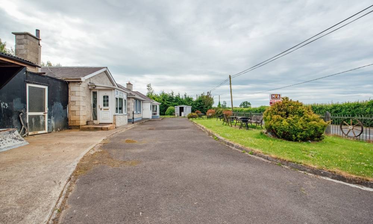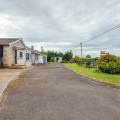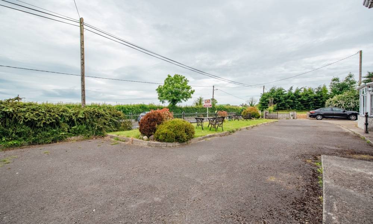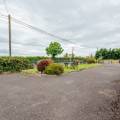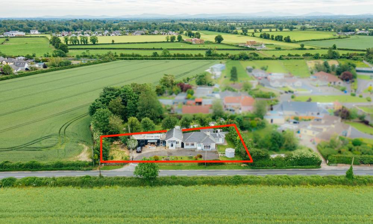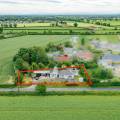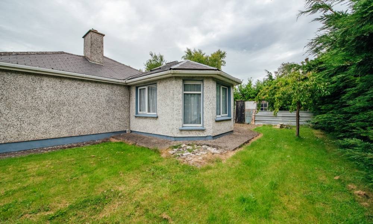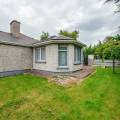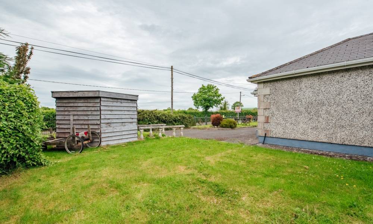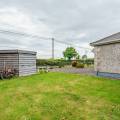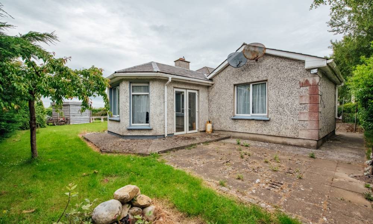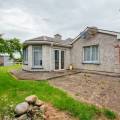Kilbeg House, Kildangan, Co. Kildare
McLean Property Agents are proud to present this impressive five-bedroom (2,153 sq. ft.) detached house for sale on approximately 0.33acres in Kildangan, Co. Kildare. This property offers potential buyers a fantastic opportunity to acquire a house that is tastefully decorated throughout and located only seconds from the village of Kildangan.
The property is currently in use as a three bedroom bungalow (1,300 sq. ft.) with one bathroom and a one bedroom apartment (861 sq. ft.) with one bathroom.
The house benefits from a number of impressive features such as PVC double-glazed windows and doors, solid fuel central heating, solid fuel stove, spacious elevated site with large front & back gardens & patio areas, large private driveway with ample parking & secure iron gates and a large garage / workshop (32ft. x 16ft).
Excellent location only a short stroll to Kildangan Village and all local amenities and services including schools, creche, shops, pub, church, take-away and petrol station.
Only a short drive from Kildare Town, Monasterevin & Athy and only minutes from M7 & M9 Motorways.
Viewing is highly recommended.
Accommodation:
House:
Porch / Hallway (1.29m x 1m), (3.05m x 1.40m), (4.02m x 1.58m)
Tiled floor, radiator, access to attic.
Kitchen (3.33m x 3.87m)
Tiled floor & splash back, fully fitted kitchen with floor and eye level units, stainless steel Zanussi gas oven, hob & extractor fan, double doors leading to dining room, door leading to back yard, bright spacious kitchen.
Dining Room (3.67m x 4.08m)
Tiled floor, solid fuel stove with back boiler with tiled surround, double doors leading to kitchen.
Conservatory (3.16m x 3.47m)
Wood floor, double radiator, four windows, velux window in roof, timber beams, double doors to back garden.
Sitting Room (4.15m x 4.04m)
Wood floor, feature fireplace with solid fuel open fire, large bay window with spotlights, TV point, pine door.
Bedroom 1 (3.44m x 2.52m)
Wood floor, radiator.
Bedroom 2 (3.24m x 2.54m)
Wood floor, large built in wardrobe, large window, radiator.
Bedroom 3 (2.54m x 2.96m)
Wood floor, radiator.
Bathroom (1.50m x 2.29m)
Tiled floor and walls tiled floor to ceiling, large corner shower with Triton electric shower, wash hand basin, W/C window.
Hot Press (0.75m x 1.00m)
Shelved, ample storage space.
Apartment:
Porch (1.72m x 1.00m)
Kitchen / Living Room (3.45m x 3.00m)
Bedroom (3.70m x 3.40m)
Bathroom (2.50m x 1.80m)
Hallway (1.83m x 1.00m)
Hot Press (1.90m x 0.80m)
Internal Features:
Solid fuel central heating
Two solid fuel stoves
Spacious living accommodation (2,153 sq. ft. in Total)
Tastefully decorated throughout
PVC double glazed windows & doors
Two spacious bathrooms
Excellent light fittings throughout
Conservatory with double doors leading to back garden
External Features:
Large Garage / Workshop (32ft. x 16ft)
Large front & back gardens not overlooked
Large driveway with ample parking & secure iron gates
Excellent location in Kildangan Village close to all local amenities
Excellent schools nearby
Close to Kildare Town, Monasterevin & Athy
Only minutes from M9 & M7 Motorways
Extensive road frontage on R417
- Satellite
- Street View
- Transit
- Bike
- Comparables
