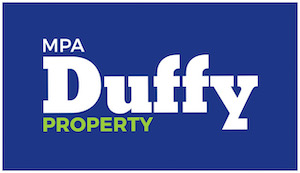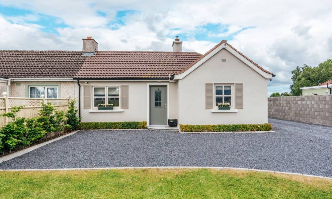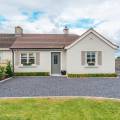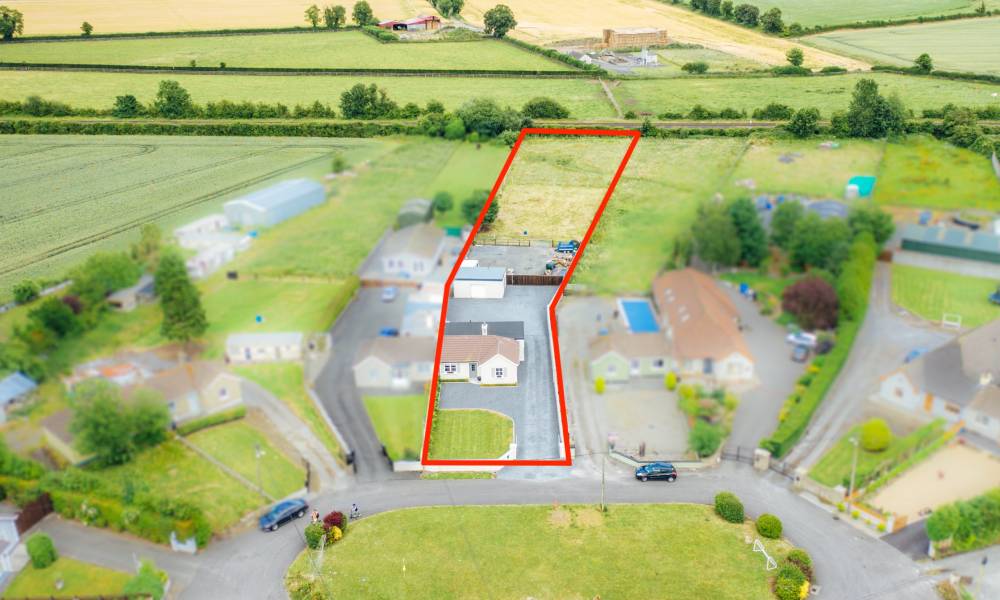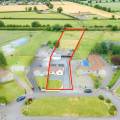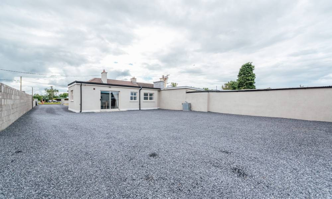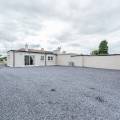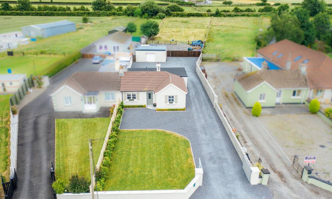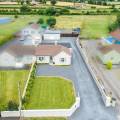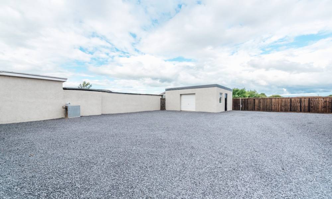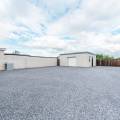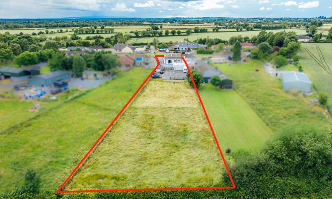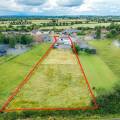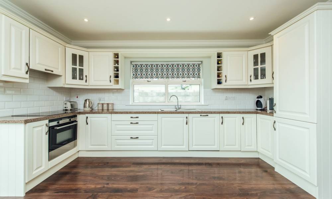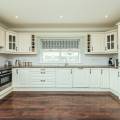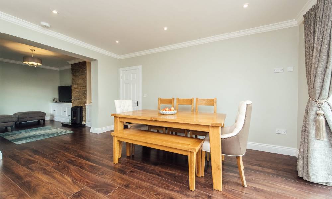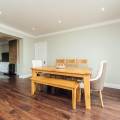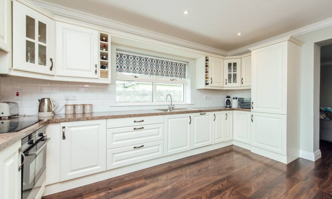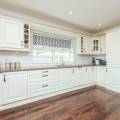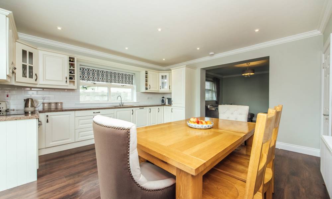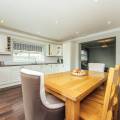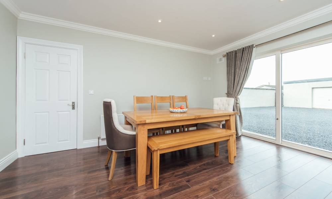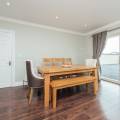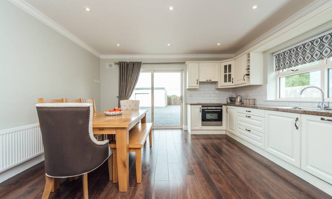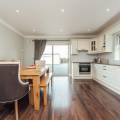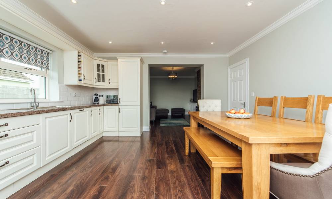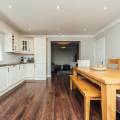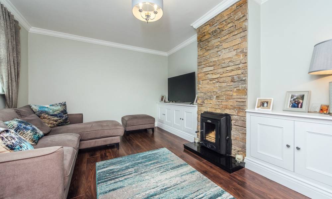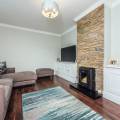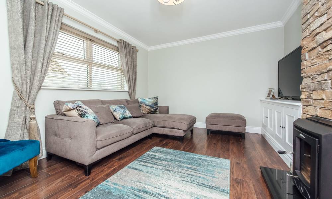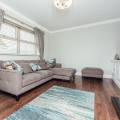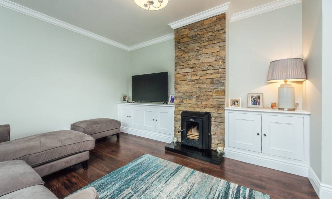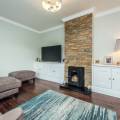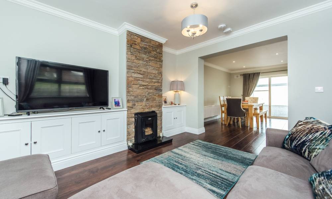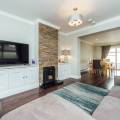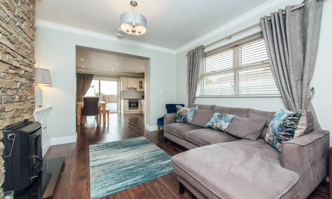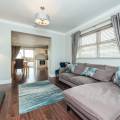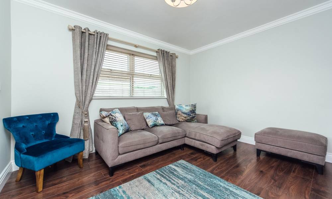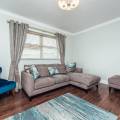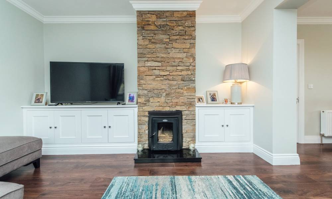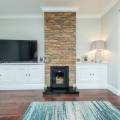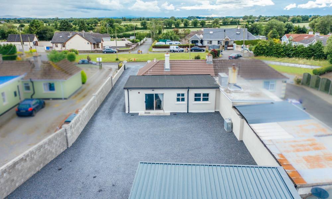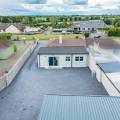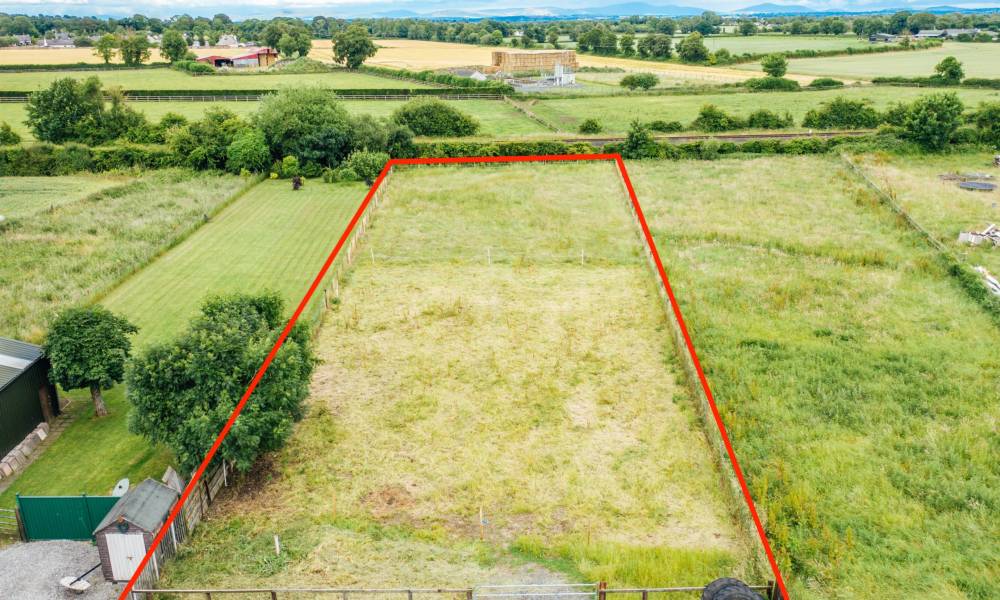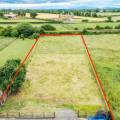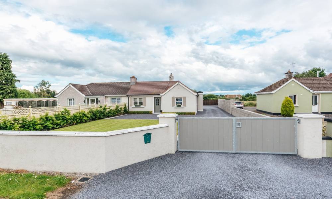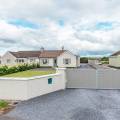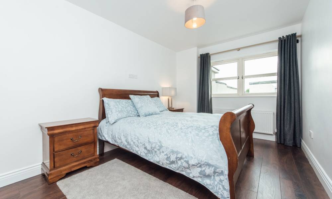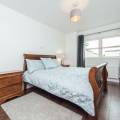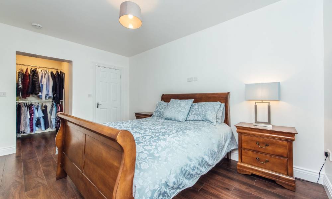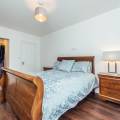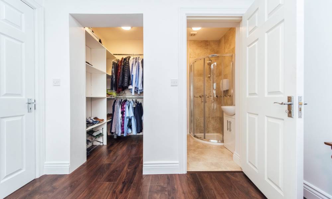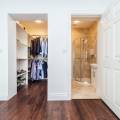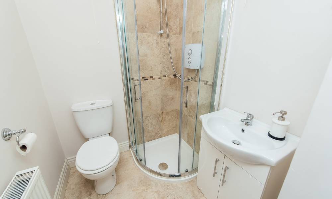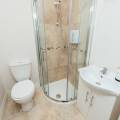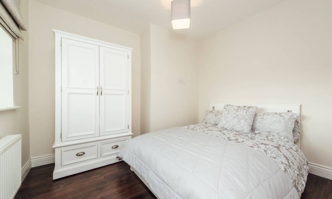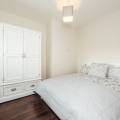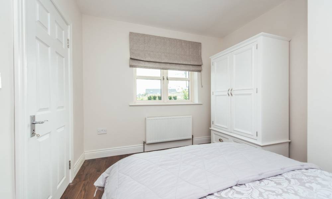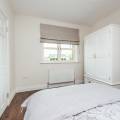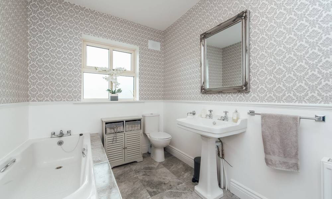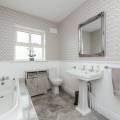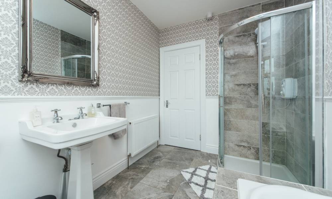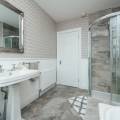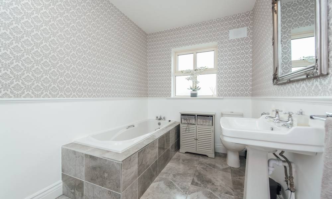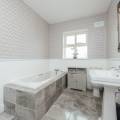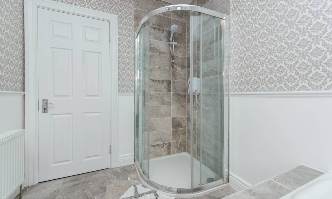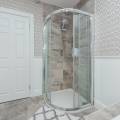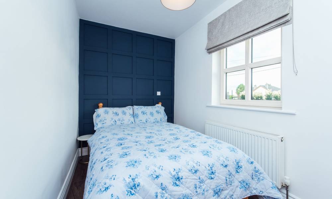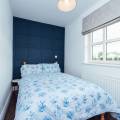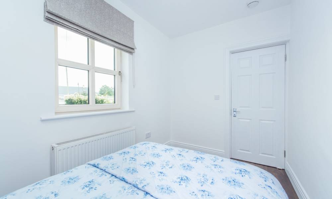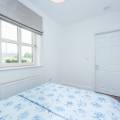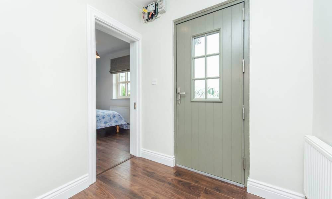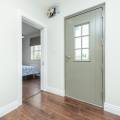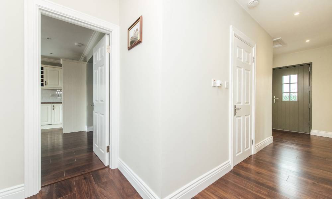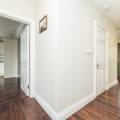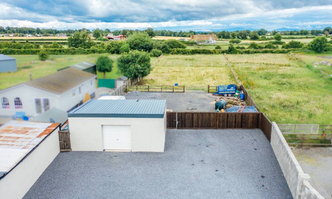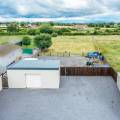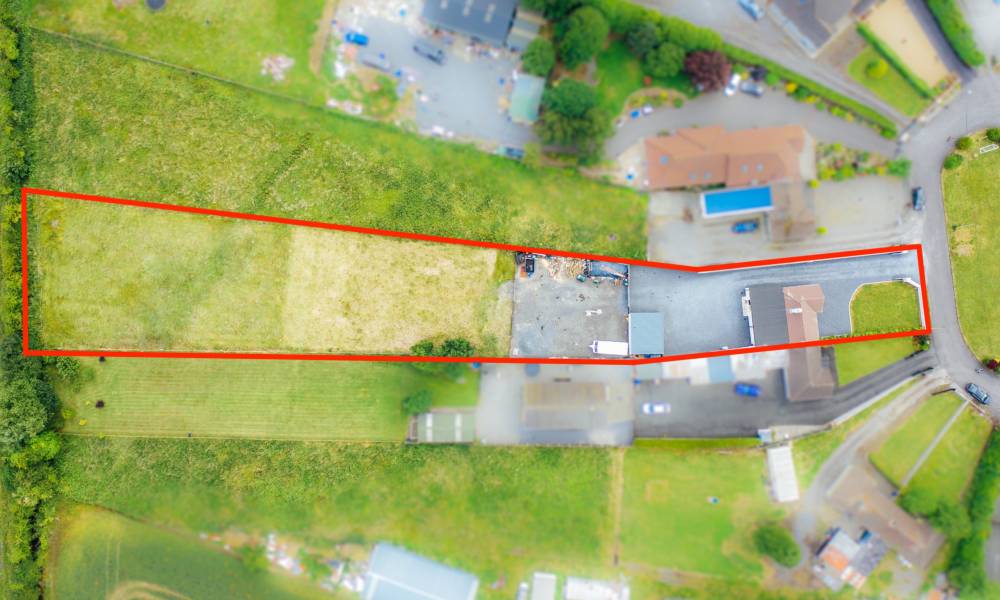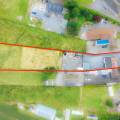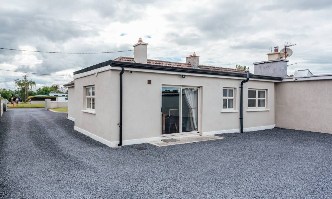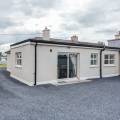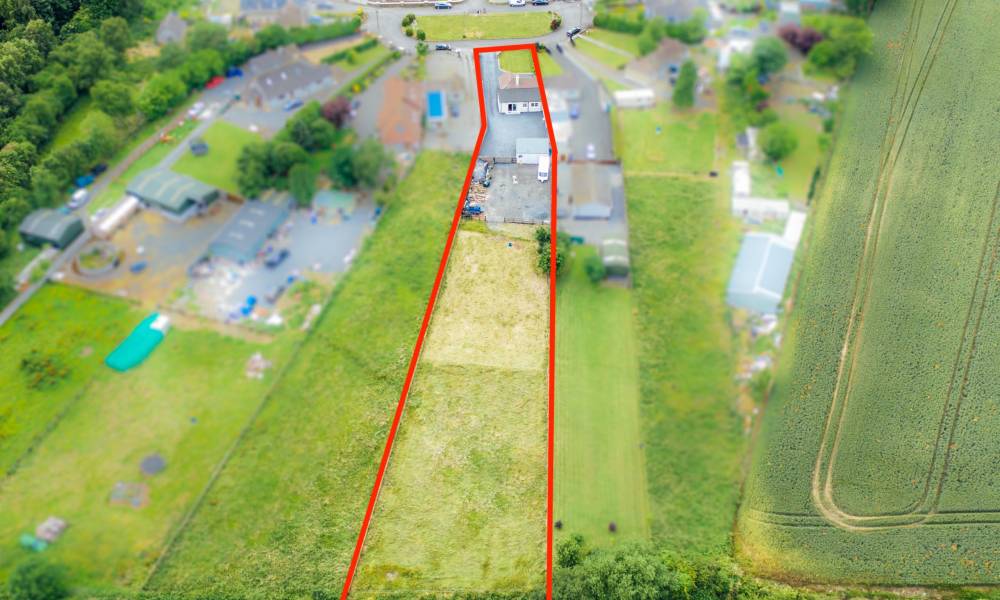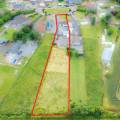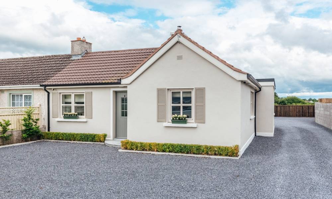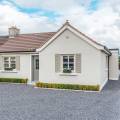798 Kilbeg Terrace, Kildangan, Co. Kildare
McLean Property Agents are proud to present this beautiful three-bedroom semi-detached house sitting on 0.80 acres in Kildangan, Co. Kildare. This house is in immaculate condition throughout having recently been renovated and refurbished to the highest possible standard.
This property offers buyers an excellent opportunity to acquire a house that is essentially brand new, in pristine, turn-key condition and is ready to move in to.
It benefits from a host of fantastic features including: large 0.80acre site extending to over 150m in length, decorated to the highest standard, oil central heating & solid fuel stove with a back boiler, manicured gardens & lawn, secure gated entrance with large driveway running from the front to the rear of the house, large back garden with entrance to secure enclosed yard and large paddocks to rear, large block built detached garage, three spacious double bedrooms and two bathrooms.
Excellent location in a quiet cul de sac within a short walk of Kildangan Village and all local amenities & services including a popular local national school, shops, pub, petrol station, take-away, creche etc.
Only minutes from Athy, Kildare Town, Monasterevin & Newbridge. Kildare & Monasterevin Train Stations are within a short drive and the house is only 40 minutes from Dublin making commuting extremely convenient. Only 12 minutes from Kildare Village Shopping Outlet and M7 Motorway.
Viewing is a must to appreciate its high quality.
Accommodation:
Hallway (2.10m x 6.40m)
Wood floor, two radiators, recessed lighting, bright spacious hallway.
Kitchen / Dining Room (4.64m x 4.60m)
Wood floor & tiled splash back, dual aspect windows allowing ample natural light, fully fitted solid wood modern kitchen with floor & eye level soft closing units, Normende stainless steel electric oven, Normende 4 ring ceramic hob & extractor fan, Normende integrated dishwasher, Whirlpool integrated fridge / freezer, recessed lighting, coving, large sliding doors leading to back garden.
Sitting Room (3.53m x 4.24m)
Wood floor, stone feature wall, solid fuel Stanley stove with a back boiler, TV & phone points, large window allowing ample natural light, double radiator, Venetian blind, coving, feature light fitting, built in wooden storage units.
Bedroom 1 (2.90m x 4.90m)
Wood floor, double radiator, large window allowing ample natural light, ample space for furniture & storage, TV & phone point, bright spacious room.
En-Suite (1.54m x 1.70m)
Tiled floor, large corner shower with glass double shower doors &Triton T90 electric shower, tiled floor to ceiling in shower, wash hand basin with vanity light, W/C, vent, double radiator.
Walk in Wardrobe (1.81m x 1.34m)
Wood floor, light fitting, ample railed & shelved storage.
Bedroom 2 (3.40m x 3.00m)
Wood floor, ample electrical sockets, double radiator, ample space for furniture & storage, large window allowing ample natural light, bright spacious room.
Bedroom 3 (2.24m x 3.47m)
Wood floor, wood wall panelling, ample electrical sockets, double radiator, large window allowing ample natural light, bright spacious room.
Bathroom (2.10m x 3.30m)
Tiled floor & tiled around bath, large bath, large corner shower with Triton shower, tiled floor to ceiling in shower with double glass shower doors, superb wallpaper, double radiator, chrome bathrooms fittings, wash hand basin with feature mirror, large window allowing ample natural light.
Storage Room (1.00m x 2.91m)
Vinyl floor, ample storage space.
Garage (6.71m x 5.10m)
Large block-built garage with concrete floor, automatic roller door, electrical sockets & lighting, dual aspect windows, rear door.
Internal Features:
Pristine, turn-key condition throughout
Immaculate house which is in brand new condition and ready to move in to
House has been completely renovated and refurbished to the highest standard
Generous living space extending to 1,044 square feet
Oil central heating
Solid fuel stove with back boiler (Dual heating system)
House is East / West facing and enjoys ample natural light throughout the day
Chrome door handles
Recessed lighting
PVC double glazed windows & doors
Coving
Three spacious double bedrooms
Two bathrooms, main bathroom has a shower and bath
External Features:
Large 0.80acre site
Secure, enclosed rear yard with gated access to rear paddocks (not overlooked)
Secure, gated entrance with large driveway running from the front to the back of the house
Manicured gardens & lawn in superb condition
Large block-built detached garage (34 sq. m.) with an automatic roller door, windows & concrete floor
Garage is fully powered with electrical sockets & lighting and door to rear
Outside tap & lighting
Quiet cul de sac location
Excellent location within a short walk to Kildangan Village and all local amenities and services
Only minutes from Kildangan National School, petrol station, supermarket, pub & take away
Short drive from the M7 Motorway (Exit 13 or Exit 14)
Only 40 minutes from Dublin
Close to Kildare, Monasterevin, Athy & Newbridge
- Satellite
- Street View
- Transit
- Bike
- Comparables
