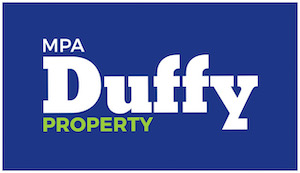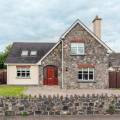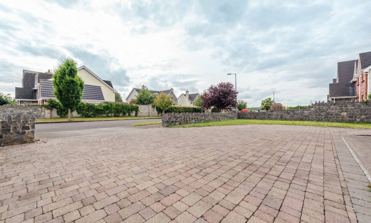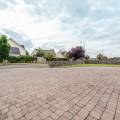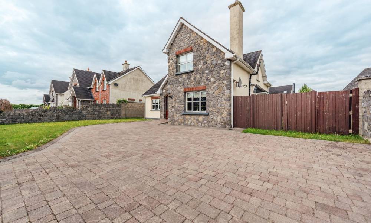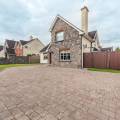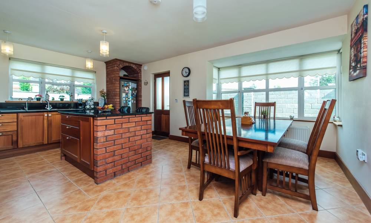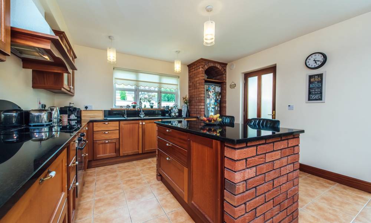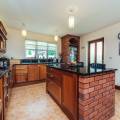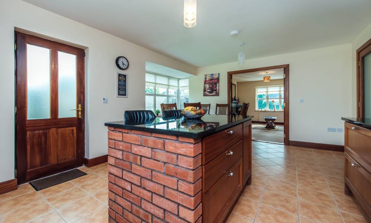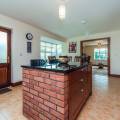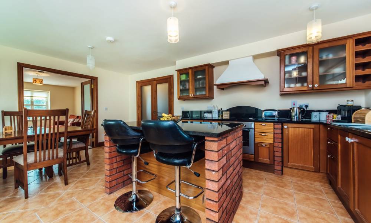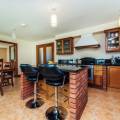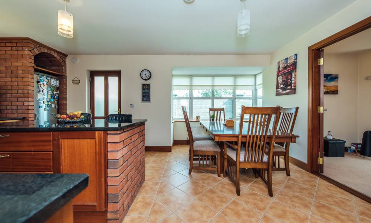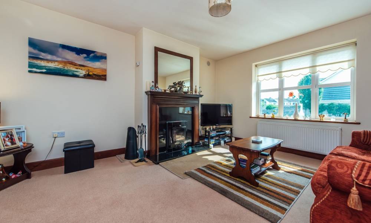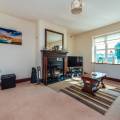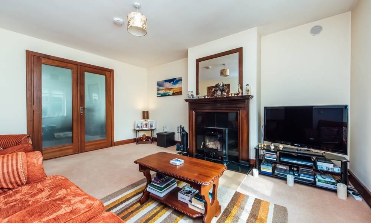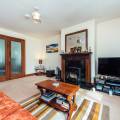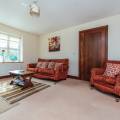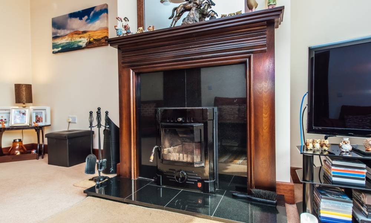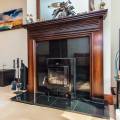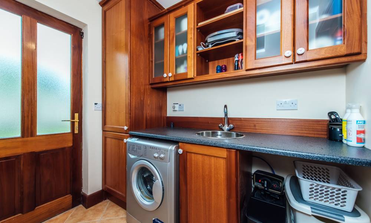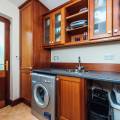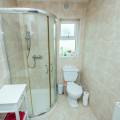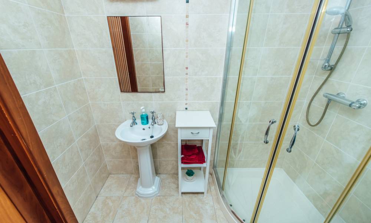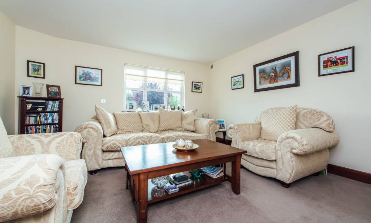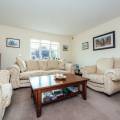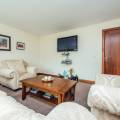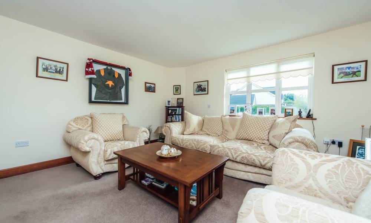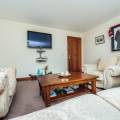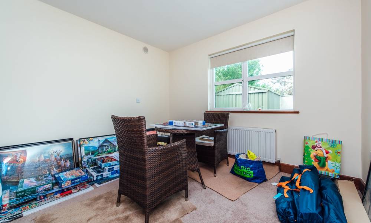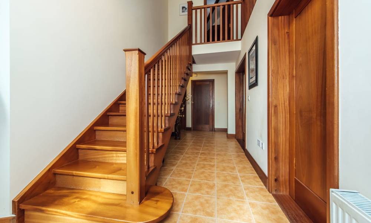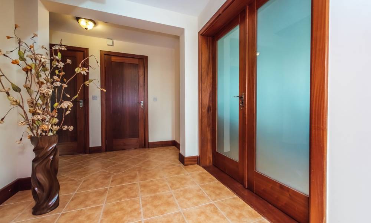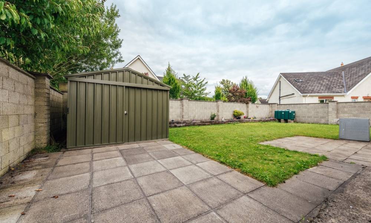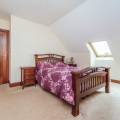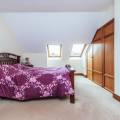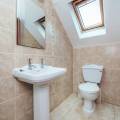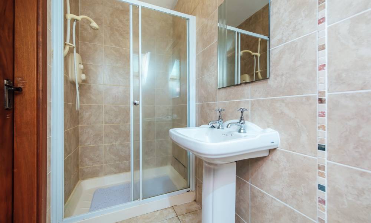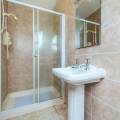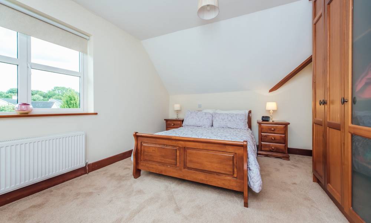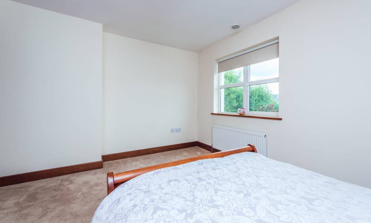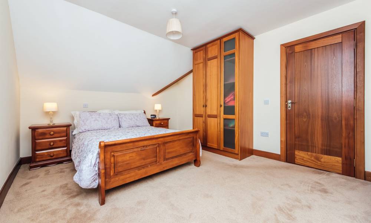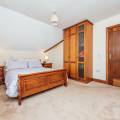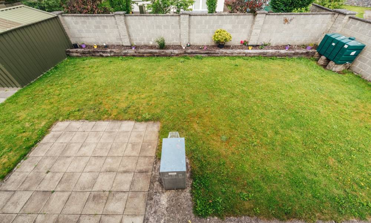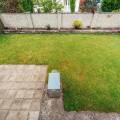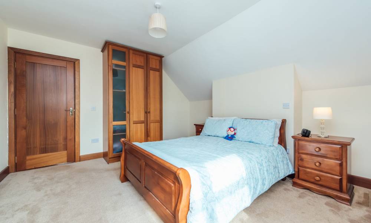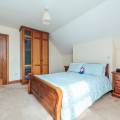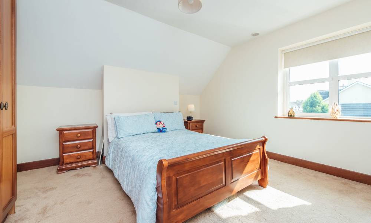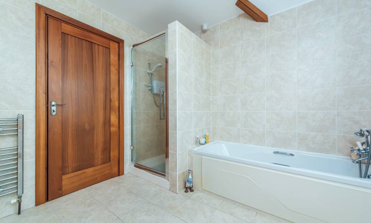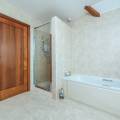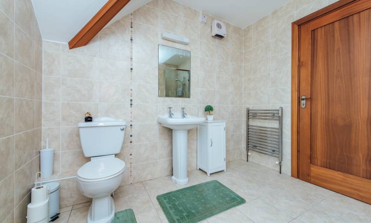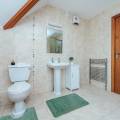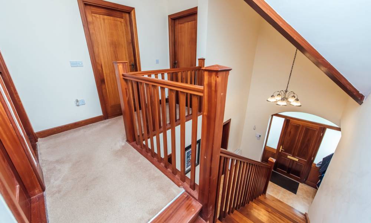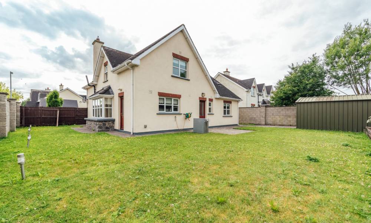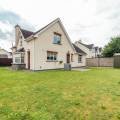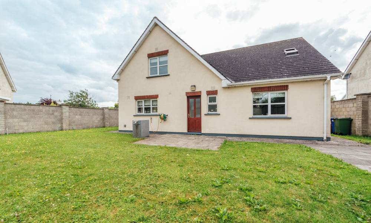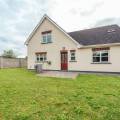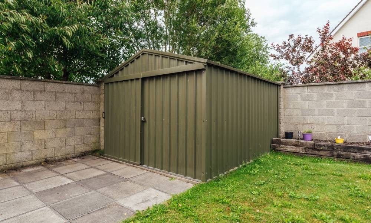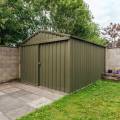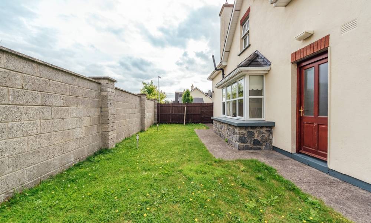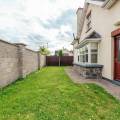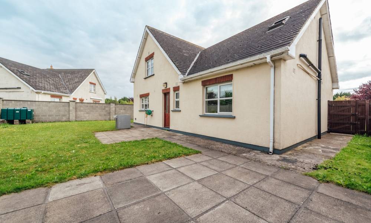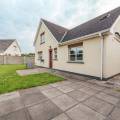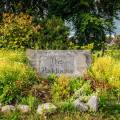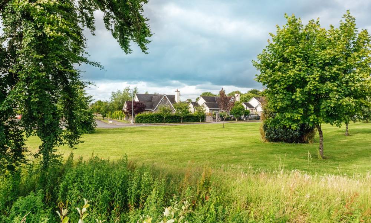10 The Paddocks, Kildangan, Co. Kildare
MPA Duffy Property are delighted to present this beautiful four / five-bedroom detached house for sale in the highly sought after development of The Paddocks in Kildangan, Co. Kildare.
This is a rare opportunity to acquire luxury & tranquillity in a fantastic detached home within five minutes of the M7 Motorway (Exit 14) that is in pristine, turnkey condition and is ready to move in to. The house has been maintained to the highest standard by its current owners and it is in immaculate condition throughout.
The property is located within an idyllic, tree lined estate of only 31 detached luxury homes in the heart of Kildangan village with all local amenities & services on your doorstep. There is a stunning natural stone façade to the front & side of the house with natural stone walls to the front and block-built boundary walls to the rear.
The accommodation extends to 1,955 square feet with bright, spacious rooms, an option of five double bedrooms over two levels and three large bathrooms all tiled floor to ceiling with three showers.
The house benefits from a host of fantastic features including: excellent B2 BER rating, solid wood kitchen & island with granite worktops, open plan kitchen / dining room with triple aspect windows, immaculate turnkey condition throughout, fully alarmed, oil central heating, feature fireplace with solid fuel Mulberry insert stove, mature landscaped front & back gardens, large paved front driveway with ample parking, five spacious double bedrooms and three bathrooms.
Excellent location in a quiet cul de sac in a popular, small estate in the heart of Kildangan Village with all local amenities & services on your doorstep including: shop, pub, primary school, preschool, petrol station, pub, take away, church, GAA club & community hall. The house is only 5 minutes from Monasterevin & 10 minutes from Kildare Town which also has a huge range of amenities including: Supermarkets (Tesco, Lidl, Aldi, SuperValu), shops, banks, restaurants, pubs, cafes etc.
There are a host of excellent creches, primary & secondary schools to choose from within a short drive of the house: Monasterevin (5 Minutes), Kildare Town (10 Minutes), Newbridge (15 Minutes), Nurney (5 Minutes), Rathangan (20 Minutes), Athy (15 Minutes) & Kilcullen (20 Minutes).
The nearby Kildangan Stud (owned by Godolphin) extends to over 1,500 acres and is a world-renowned stud farm & breeding operation with state of the art facilities.
The house is located only five minutes from the M7 Motorway (Exit 14) and 10 minutes from Kildare Town (Exit 13), Kildare & Monasterevin also have excellent rail services to Dublin making commuting extremely convenient.
Kildare Village Shopping Outlet, The Curragh & the National Stud & Japanese Gardens are only 10 minutes away.
Viewing is highly recommended to appreciate its high quality.
Accommodation:
Downstairs:
Hallway (6.86m x 2.47m) (1.46m x 1.10m)
Tiled floor, tall ceilings, two feature light fittings, double radiator, phone point, ample storage under the stairs, front door with glass panels allowing extensive natural light, bright spacious hallway.
Kitchen / Dining Room (5.84m x 4.88m)
Tiled floor, granite splash back, fully fitted modern kitchen with granite worktops & floor & eye level units, large kitchen island with granite worktop and ample storage, stainless steel built in electric oven, four ring ceramic hob, extractor fan, Zanussi integrated dishwasher, triple aspect windows allowing extensive natural light, large bay window in dining room, double doors leading to hallway, double doors leading to sitting room, door to back garden.
Sitting Room (3.98m x 4.72m)
Carpet floor, large feature marble fireplace with superb insert Mulberry solid fuel stove, large window allowing extensive natural light, double doors leading to dining room / kitchen, door into hallway, TV & phone points, double radiator, ample space for furniture, bright spacious sitting room.
Utility Room (1.73m x 2.44m)
Tiled floor, fully fitted floor & eye level units with ample storage, worktop, sink, door to back garden, radiator, large bright utility room.
Bathroom (1.64m x 2.23m)
Tiled floor & tiled walls floor to ceiling, large corner shower with glass shower doors, large window, wash hand basin & vanity light, W/C.
Sitting Room / Bedroom 5 (4.30m x 4.48m)
Carpet floor, large bright window allowing extensive natural light, TV & phone points, ample space for furniture, bright spacious room (over 19 sq. m.).
Bedroom 4 / Office (3.27m x 3.45m)
Carpet floor, large built-in wardrobes (2 double), large window, double radiator, TV & phone point, bright spacious bedroom.
Upstairs:
Landing (3.53m x 2.82m)
Solid wood stairs & carpet landing, feature light fitting, wooden feature beam, bright spacious landing.
Bedroom 1 (3.81m x 5.31m)
Carpet floor, two large velux windows allowing ample natural light, TV & phone points, ample space for furniture & storage, bright spacious room.
Walk in Wardrobe (1.17m x 2.45m)
Carpet floor, ample storage space.
Internal Hallway & Storage Room (1.68m x 1.94m) (1.56m x 1.57m)
Carpet floor, wooden feature beam, door to storage room with ample shelved storage, door to bedroom.
En-Suite (1.18m x 2.71m)
Tiled floor and tiled walls floor to ceiling, large double shower with glass shower doors, wash hand basin with vanity light, large velux window, chrome towel radiator, W/C.
Bedroom 2 (4.10m x 3.98m)
Carpet floor, large built-in wardrobes (double & single), large window allowing ample natural light, double radiator, ample space for furniture & storage, bright spacious room.
Bedroom 3 (2.53m x 4.36m)
Carpet floor, large built-in wardrobes (double & single), large window allowing ample natural light, double radiator, ample space for furniture & storage, bright spacious room.
Bathroom (2.82m x 2.79m)
Tiled floor & tiled walls floor to ceiling, large bath, large separate shower with glass shower door & Triton T90 electric shower, large window, chrome towel radiator, wash hand basin with vanity light, W/C, bright spacious bathroom.
Internal Features:
Pristine, turnkey condition throughout
Generous living space extending to 1,955 square feet
Solid wood doors, skirting & architraves throughout
Superb solid wood kitchen & island with granite worktops
B2 BER Rating
House is in immaculate condition, decorated to the highest standard
Solid fuel Mulberry insert stove
Feature light fittings & fitted blinds
East / West facing house with extensive natural light
Three superb bathrooms all tiled floor to ceiling & three showers
Oil fired central heating
Fully alarmed
Five large double bedrooms
uPVC double glazed windows
External Features:
Quiet location in an exclusive development of only 31 detached luxury homes
Mature tree lined estate that is extremely well maintained
Natural stone façade & front walls
Block built boundary walls
Large paved driveway with ample parking
Large back garden with patio areas
Manicured gardens & grass lawns
Superb flower beds with wooden sleepers
Two large secure side entrances
Large steel shed with concrete base
Excellent potential to extend further
Outside tap & lighting
Excellent quiet location in a quiet, highly sought after village
Shop, school, pub, take away, preschool, petrol station, church, GAA club all on your doorstep
Only 5 minutes from Monasterevin & M7 Motorway (Exit 14)
Only 10 minutes from Kildare Town & M7 Motorway (Exit 13)
Only 10 minutes from Kildare Village Shopping Outlet
Within minutes of a large number of excellent creches & primary & secondary schools
- Satellite
- Street View
- Transit
- Bike
- Comparables
