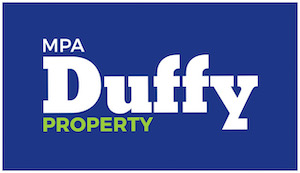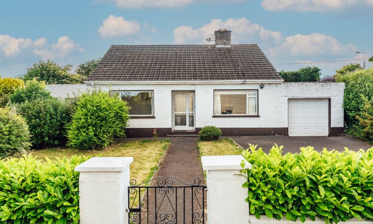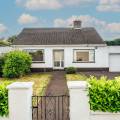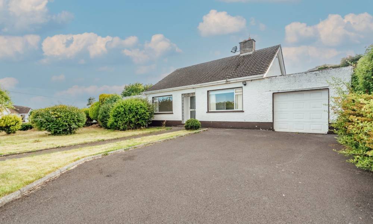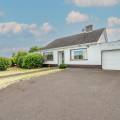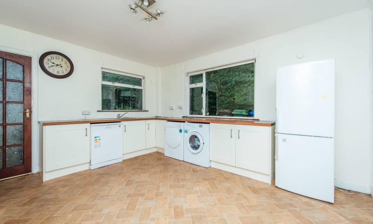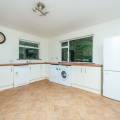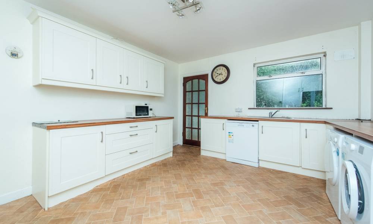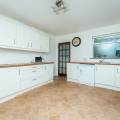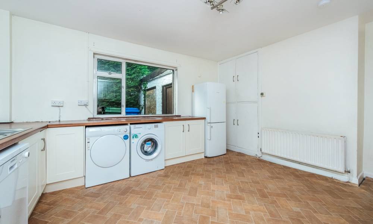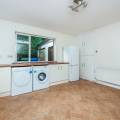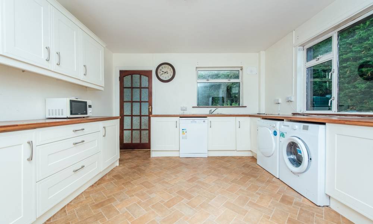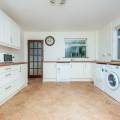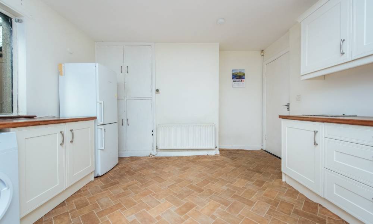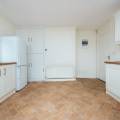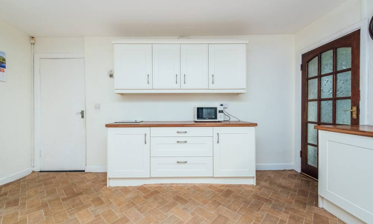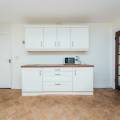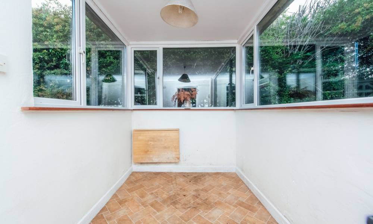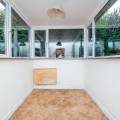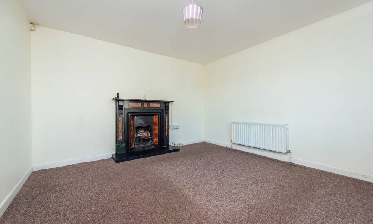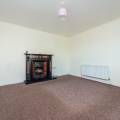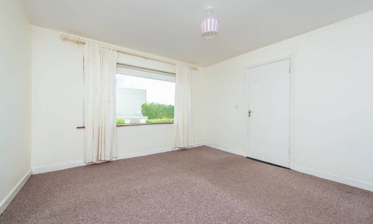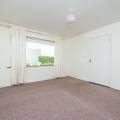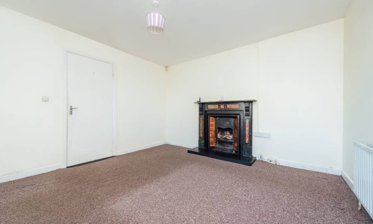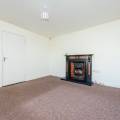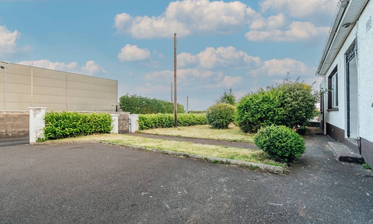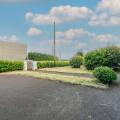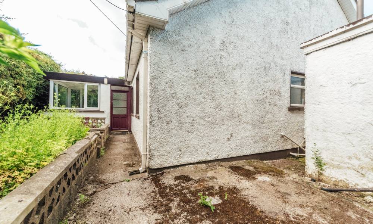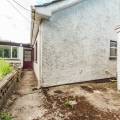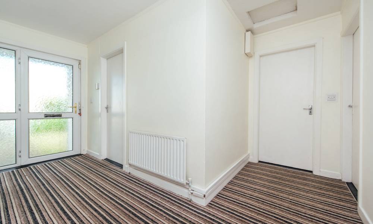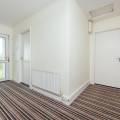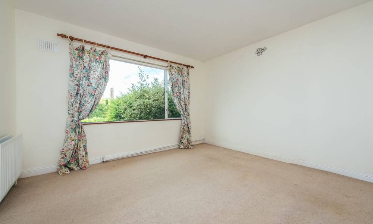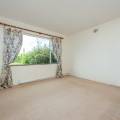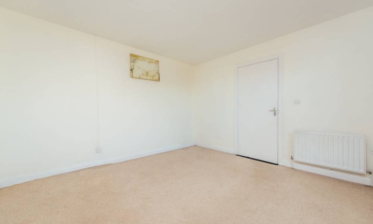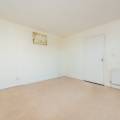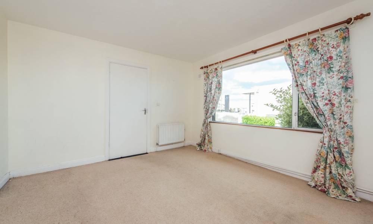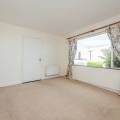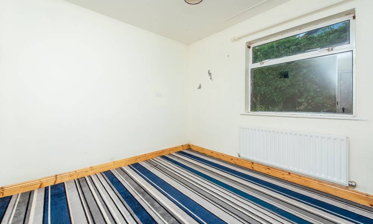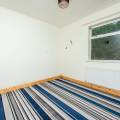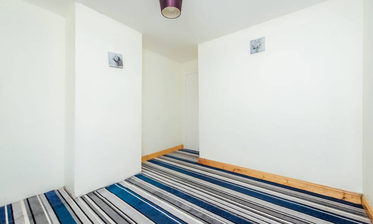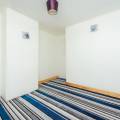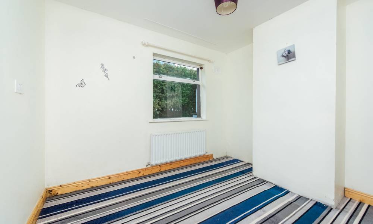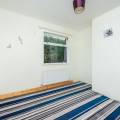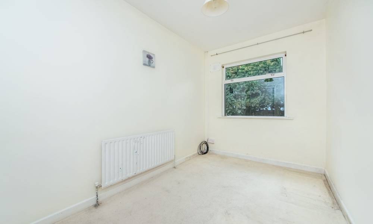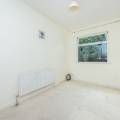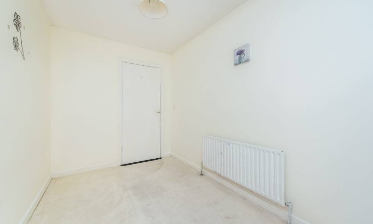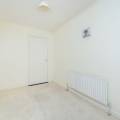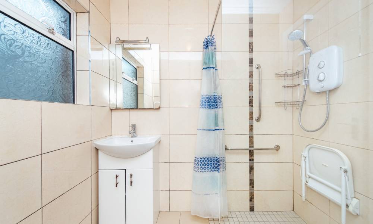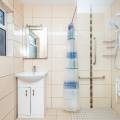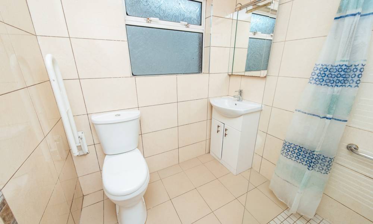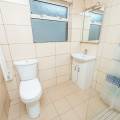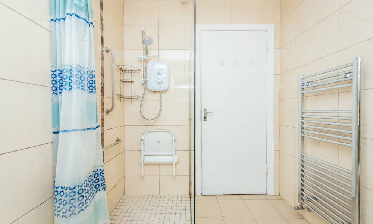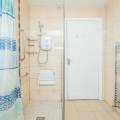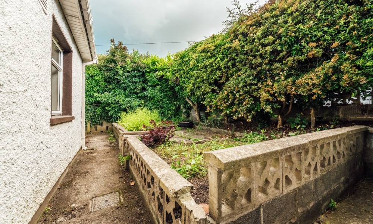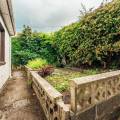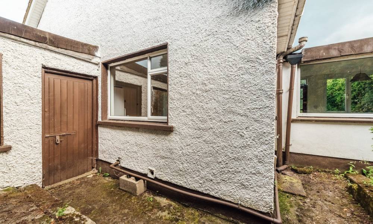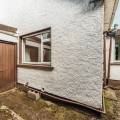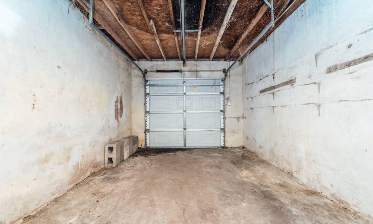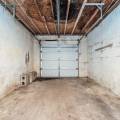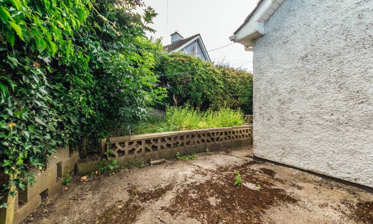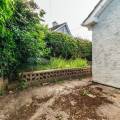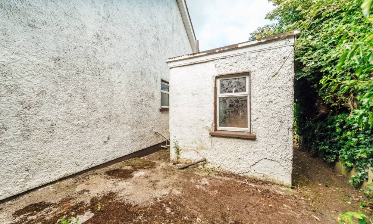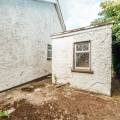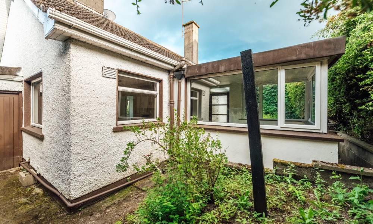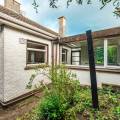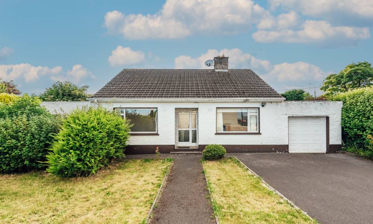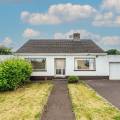Prague House, Dublin Road, Kildare Town, Co. Kildare
McLean Property Agents are delighted to present this fantastic three bedroom detached bungalow for sale just off Dublin Road in Kildare Town.
This property has a dream location, nestled in a quiet cul de sac in the heart of Kildare Town with everything on your doorstep. It enjoys the benefits of both a town centre location and a quiet detached house with mature gardens not overlooked.
The property benefits from a range of impressive features including: dual aspect East / West facing house with generous living accommodation extending to 1,313 sq. ft., oil central heating, large sunny west facing enclosed back garden not overlooked with mature gardens and an array of quiet patio areas, large front garden with a tarmacadam driveway with ample parking, large self-contained guest room with bathroom and shower, three spacious bedrooms and a modern wet room bathroom with a walk in shower and glass shower door.
There is a large block-built garage with an automatic roller door, electrical sockets, lighting and a back entrance door and window.
Excellent location in a quiet cul de sac in the heart of Kildare Town with all local amenities and services on your doorstep including new schools, playground, petrol stations, Kildare Train Station, bank, restaurants, cafes & shops.
The property is within a very short walk to a number of supermarkets including Lidl, Aldi, Tesco, Dealz etc. It is only 5 minutes’ walk to Kildare Village Outlet Shopping and enjoys easy access within 2 minutes to the M7 Motorway without meeting a traffic light.
Viewing is highly recommended.
Accommodation:
Hallway (3.10m x 1.54m) (3.20m x 1.27m)
Carpet floor, spacious hallway with ample natural light.
Kitchen / Dining Room (3.77m x 4.76m)
Vinyl floor, fully fitted modern solid wood kitchen with floor & eye level units, dual aspect windows allowing ample natural light, modern Beko washing machine, Candy tumble dryer and Bosch fridge / freezer and Normende dishwasher, door leading to conservatory.
Conservatory (1.88m x 3.21m)
Vinyl floor, triple aspect double glazed PVC windows allowing extensive natural light, door leading to back garden.
Sitting Room (3.78m x 3.93m)
Carpet floor, large feature fireplace with solid fuel open fire, large window allowing ample natural light, bright spacious room.
Bedroom 1 (3.76m x 3.64m)
Carpet floor, large window allowing ample natural light, TV point, ample space for furniture & storage, bright spacious room.
Bedroom 2 (3.19m x 3.61m)
Carpet floor, large window allowing ample natural light, ample space for furniture & storage, bright spacious room.
Bedroom 3 (2.11m x 3.67m)
Carpet floor, large window allowing ample natural light, ample space for furniture & storage, bright spacious room.
Bathroom (1.91m x 2.05m)
Modern wet room bathroom, tiled floor with non-slip tiles, tiled walls floor to ceiling, large walk in shower with Mira Elite electric shower and glass shower door, chrome towel radiator, large window, wash hand basin with vanity light, W/C.
Garage (3.34m x 5.56m)
Concrete floor, block-built garage, automatic roller garage door, back entrance door, large window, electrical sockets and lighting.
Self-Contained Guest Room (3.04m x 2.07m) (3.50m x 3.31m)
Self-contained guest room with a large bright open space and bathroom & shower to rear. Ideal for office, study, guest room, home gym etc.
Internal Features:
Generous living space extending to 1,313 square feet
East / West facing house with extensive natural light throughout
Fully fitted modern kitchen with dual aspect windows
Self-contained guest room with bathroom & shower
Oil fired central heating
Fully alarmed
Modern wet room bathroom tiled floor to ceiling
Large walk-in shower with Mira Elite electric shower
Three bright, spacious bedrooms
Feature fireplace with solid fuel open fire
External Features:
Large patio areas and mature gardens
Tarmacadam driveway
Outside lighting & tap
Large block-built garage with electrical sockets, lighting and automatic roller door
PVC gutters, fascia & soffits
Located in a quiet cul de sac in the heart of Kildare Town
All local services and amenities and services on your doorstep
Only a short stroll to Kildare Train Station
Only minutes from Kildare Town Community School (KTCS)
Only minutes from a range of supermarkets: Tesco, Lidl & Aldi, Dealz.
Close to M7 Motorway & Kildare Village Shopping Outlet
- Satellite
- Street View
- Transit
- Bike
- Comparables
